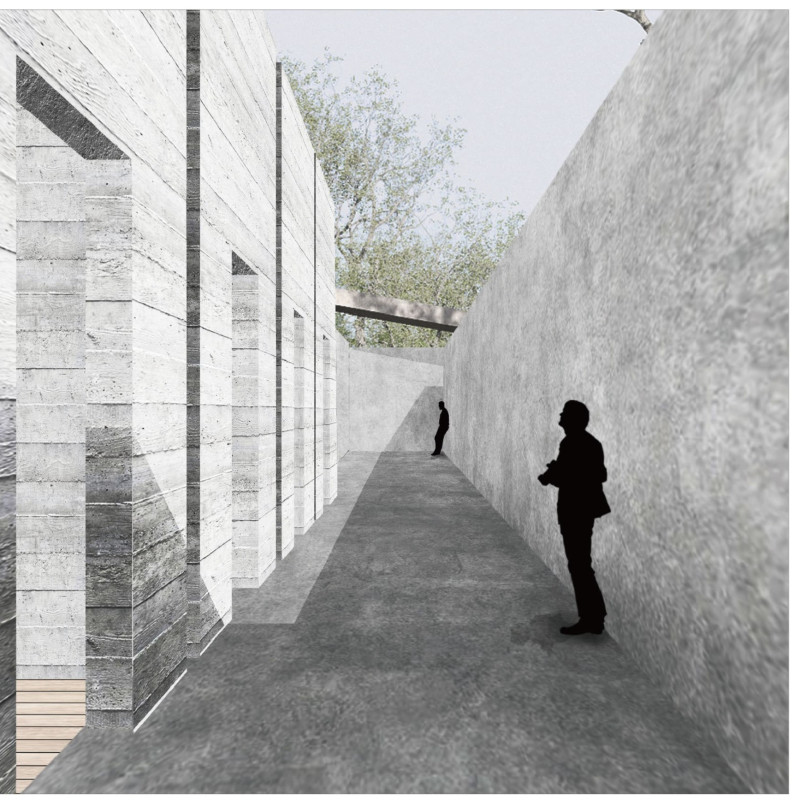5 key facts about this project
At the heart of the project lies a design philosophy centered on openness and connectivity. The layout is meticulously organized to facilitate seamless movement through different areas, fostering engagement and collaboration. Large, strategically placed windows allow natural light to permeate interior spaces while offering panoramic views of the adjacent landscape. This connection to the outdoors is essential in creating an inviting atmosphere that invites users to explore and interact with their environment.
The careful selection of materials plays a crucial role in this architectural endeavor. Concrete forms the backbone of the structure, providing durability and thermal efficiency. It is complemented by wood elements that bring warmth and character, effectively bridging the gap between the built environment and nature. Glass walls are incorporated not only for their visual appeal but also for their energy efficiency, creating spaces that are both bright and welcoming. Additionally, the use of local stone adds an element of authenticity, grounding the project in its geographic context.
Unique design approaches are evident throughout the project, particularly in its response to environmental conditions. Features such as green roofs and rainwater harvesting systems highlight a commitment to sustainability, promoting ecological responsibility while enhancing the aesthetic appeal of the building. These elements are not merely functional; they also serve as educational tools, illustrating the importance of sustainable practices to users and the broader community.
The project also incorporates flexible spaces that can adapt to various functions, from community gatherings to workshops and exhibitions. This versatility ensures that the design remains relevant and responsive to the changing needs of its users. Outdoor terraces and gardens extend the usable space beyond the building’s walls, encouraging outdoor activities and fostering a sense of community among inhabitants.
Architectural details such as custom fixtures, locally sourced materials, and thoughtful landscaping enhance the project’s overall character. The integration of community art installations further enriches the user experience, inviting local artists to contribute elements that reflect the cultural identity of the area.
This architectural design stands out for its commitment to creating a space that is not only functional but also deeply rooted in its surroundings. The dialogue between the building and its environment is carefully curated, ensuring that both elements complement each other. As users engage with the space, they are invited to appreciate the nuances of the design, which encourages exploration and interaction.
For those interested in delving deeper into the design and its various components, including architectural plans, sections, and specific design ideas, further exploration of the project presentation is encouraged. Understanding the intricate details of this architectural endeavor provides valuable insights into the thoughtful processes at play, showcasing how architecture can effectively serve both practical and aesthetic purposes.























