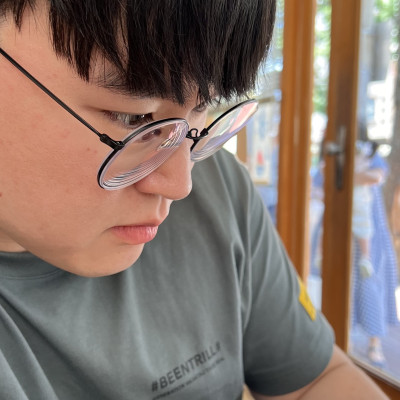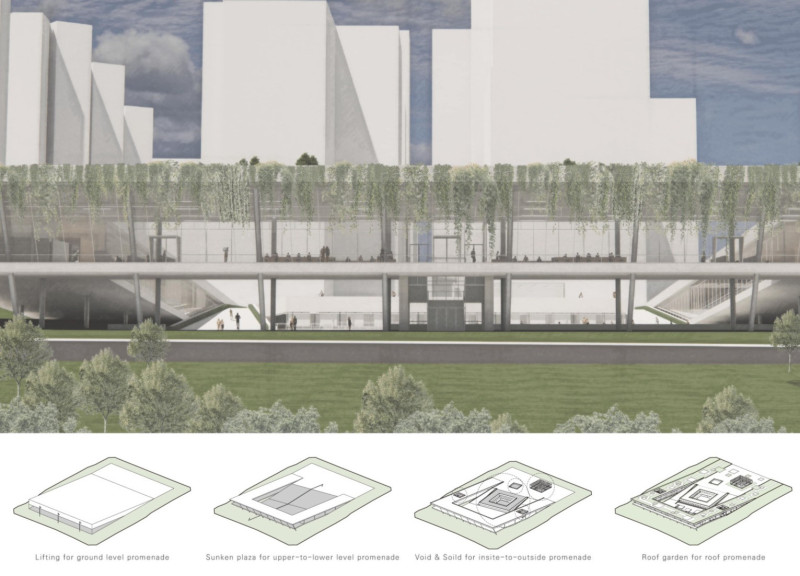5 key facts about this project
From the outset, the design concept is rooted in the idea of connectivity. The building’s layout promotes fluid movement between spaces, facilitating a natural flow of people and activities. This connectivity is further enhanced by strategically placed entrances and open areas that invite individuals to explore and engage with the building. The careful consideration of pedestrian pathways ensures that visitors experience a sense of welcome as they transition from the exterior to the interior.
Materiality plays a pivotal role in conveying the project's identity. A combination of locally sourced materials emphasizes sustainability and contextual relevance. The façade incorporates a harmonious blend of brick and glass, offering a contemporary aesthetic while respecting traditional architectural forms found in the region. The use of large windows allows for ample natural light to illuminate the interiors, creating a warm and inviting atmosphere that enhances the user experience. Furthermore, the choice of materials reflects durability and low maintenance, ensuring that the structure remains resilient over time while minimizing environmental impact.
Key features of the project include versatile spaces designed to accommodate a variety of activities. Open-plan areas are thoughtfully designated for workshops, exhibitions, and social events, while smaller, more intimate zones provide opportunities for quiet reflection and collaboration. The design embraces flexibility, allowing spaces to be adapted for multiple purposes as community needs evolve. Consideration for acoustics and lighting enhances functionality, making each area suitable for its intended use.
Throughout the design, a focus on green architecture is evident. The project incorporates features such as green roofs and terraces that not only improve air quality but also offer residents and visitors much-needed outdoor space in an urban setting. These areas serve as extensions of the indoor environment, providing opportunities for relaxation, gardening, and social interaction. Additionally, the implementation of rainwater harvesting systems demonstrates a commitment to sustainable practices and resource conservation.
Unique design approaches manifest in the integration of technology and user-centered design principles. Smart building technologies are embedded within the architecture, allowing for efficient energy management and enhancing the overall building experience. For instance, automated systems control lighting and climate to optimize comfort and reduce energy consumption. This forward-thinking approach aligns with modern architectural ideas that prioritize the user experience while addressing pressing environmental challenges.
The culmination of these design elements results in a project that is not merely a structure but a vibrant community hub that fosters connection, creativity, and sustainability. It reflects the aspirations of its users while being responsive to its geographical context and community dynamics. This project stands as a testament to thoughtful architectural design that prioritizes social interaction, environmental stewardship, and user comfort.
To delve deeper into the nuances of this architectural endeavor, readers are encouraged to explore the project presentation further. Investigating elements such as architectural plans, architectural sections, and architectural designs will provide valuable insights into the comprehensive vision that drove this project. This exploration offers a richer understanding of how thoughtful design principles can shape community spaces that are both functional and inspiring.


 Woo Seok Choi
Woo Seok Choi 























