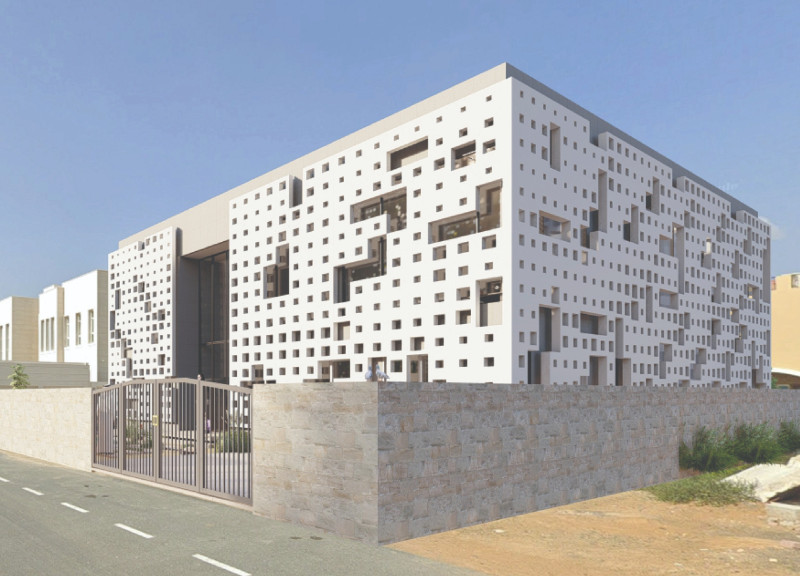5 key facts about this project
The design emphasizes open, adaptable spaces that encourage various uses and interactions. With a focus on natural light, large windows are strategically placed to illuminate the interior, creating a welcoming atmosphere for users. The layout promotes fluid movement throughout the building, facilitating connections between different areas while providing areas for both collaboration and privacy. This objective is achieved through careful spatial planning, where the seamless flow is complemented by distinct zones tailored for specific activities, from informal meeting areas to more formal workspaces.
Materiality plays a critical role in the project, with an emphasis on sustainable and locally sourced materials that reduce the environmental impact. The exterior facade is composed of warm-toned brick, which not only harmonizes with the surrounding architecture but also provides durability and aesthetic appeal. Glass elements are incorporated to enhance transparency and visual connectivity with the outdoors, inviting the surrounding landscape into the indoor experience. These choices reflect a sensitivity to the local context and an understanding of the need for buildings to adapt to their environment.
A unique aspect of the design is its integration of green technologies and sustainable practices. This project incorporates a green roof, which not only contributes to biodiversity but also assists in managing stormwater and reducing heat island effects typical in urban settings. Photovoltaic panels are strategically placed to harness solar energy, promoting energy efficiency while aligning with contemporary architectural ideas that prioritize sustainability. Additionally, the building's orientation has been carefully considered to maximize natural ventilation, thereby reducing the reliance on artificial cooling systems.
The interior spaces are enriched with flexible furnishings and movable partitions, allowing occupants to reconfigure the environment based on their needs. This adaptability is vital, as it ensures the building can evolve alongside its community and respond to changing uses over time. The choice of interior materials continues the sustainable theme, with finishes that are low in volatile organic compounds (VOCs), contributing to a healthier indoor environment.
Community engagement is a pivotal element of the project, evident in its design approach that encourages public usage and interaction. The inclusion of multi-purpose areas, such as an exhibition space and a café, promotes a gathering point for residents and visitors alike, enhancing the sense of place and community ownership. This focus on user experience highlights a growing trend in architecture that prioritizes the needs of individuals and communities over mere structural aesthetics.
The architectural design of this project exemplifies how thoughtful planning and execution can create spaces that are not only functional but also resonate with their community context. The seamless integration of sustainable practices, attention to materiality, and a focus on user-centric design collectively demonstrate a commitment to responsible architecture that seeks to positively impact both people and place.
As you explore the project presentation, we encourage you to delve into the architectural plans, architectural sections, and other architectural designs that capture the essence of this innovative approach, providing deeper insights into the architectural ideas that brought this project to life. Discover how this building exemplifies the potential of architecture to serve the needs of a community while embracing principles of sustainability and adaptability.


 Alia Beyg,
Alia Beyg, 























