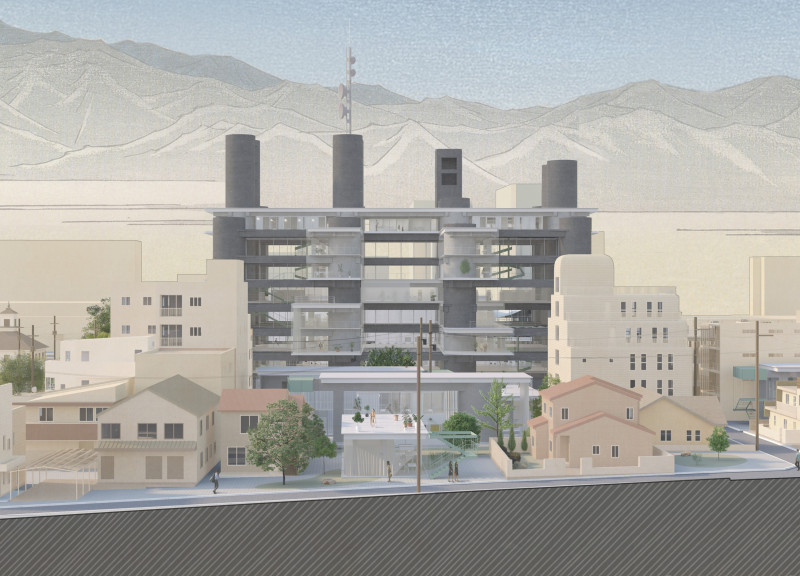5 key facts about this project
The design represents a commitment to sustainability and innovation, seamlessly integrating eco-friendly materials and technologies to minimize its environmental footprint. One of the noteworthy aspects of the project is its use of natural materials, primarily concrete, glass, wood, and steel. The combination of these materials not only ensures structural integrity but also contributes to the building's thermal efficiency. The large glass facades invite natural light, reducing the need for artificial lighting while creating a connection between indoor spaces and the outdoor environment.
Architecturally, the project emphasizes open spaces that encourage fluid movement and socialization. The design prioritizes communal areas that foster interaction among residents, featuring shared lounges and outdoor terraces that overlook beautifully landscaped gardens. These spaces are designed to be multifunctional, accommodating a variety of activities and events. In addition to promoting social engagement, the layout thoughtfully considers privacy, offering residents their own private nooks while maintaining an overall sense of community.
The project exhibits a keen attention to detail in its structural elements. For instance, the use of exposed wooden beams not only enhances the aesthetic appeal but also creates an inviting atmosphere within the interior spaces. The careful selection of a warm color palette throughout the interiors contributes to a feeling of comfort and tranquility, making it a desirable place to live and work.
What sets this project apart is its unique approach to integrating indoor and outdoor spaces. By prioritizing access to nature, the design encourages a lifestyle that values well-being. Strategically placed courtyards and green roofs enhance biodiversity while providing residents with pleasant views from various vantage points within the building. This integration of biophilic design principles not only enhances the visual quality of the architecture but also promotes a healthier living environment.
Each element of the project is consistent with its underlying philosophy: that architecture should serve its users while being respectful of the environment. The thoughtful incorporation of sustainable technologies further underscores this commitment. Features such as rainwater harvesting systems and energy-efficient heating and cooling systems exemplify a forward-thinking approach to modern design.
As you explore the project presentation, you can delve deeper into the architectural plans, sections, and detailed designs that showcase these ideas in practice. The comprehensive documentation reveals how each aspect of the architecture came together to form a cohesive vision, allowing for an immersive understanding of the project and its implications. This analytical approach to design reflects a growing trend in modern architecture that values community engagement and environmental responsibility, encouraging a more sustainable and connected way of living.
For more insights into the architectural innovations and ideas that drive this project, reviewing the architectural plans and details will provide a richer appreciation of the design's intricacies and the thoughtful considerations behind each decision.























