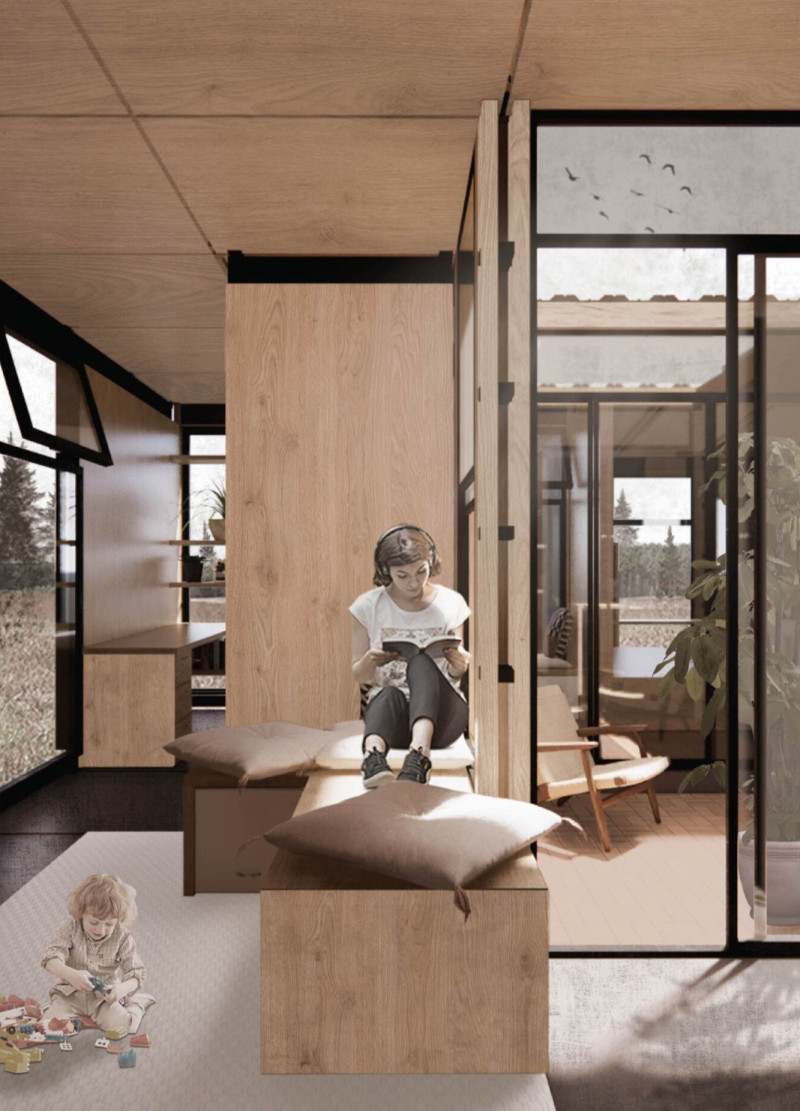5 key facts about this project
At the heart of this architectural endeavor is a central patio, which acts as a pivotal gathering place, encouraging interaction while providing visual and physical access to other areas of the home. The layout promotes an organic flow between spaces, allowing for seamless transitions from one activity to another. Each area is distinct yet interconnected, featuring a main bedroom, second bedroom, working and reading area, a resting or interacting space, a kitchen, a service or storage area, and an entrance. This configuration ensures that personal privacy is respected, while also allowing for communal experiences.
One of the most notable aspects of "Habitar" is its modular and transportable design, which sets it apart from traditional architectural approaches. This flexibility allows the structure to be easily assembled on-site, enabling quick adaptation to various environmental contexts. Additionally, the use of a range of materials, including wood, metal, glass, and composite elements, enhances the project's sustainability and visual appeal. Large glass windows flood the interior with natural light and create a strong connection with the outdoor landscape, effectively dissolving the boundaries between inside and outside.
Sustainability is a key theme within this design, as evidenced by the implementation of solar panels and a rainwater harvesting system. These features underline a commitment to ecological responsibility, ensuring the residence operates efficiently while minimizing its environmental footprint. This dual focus on aesthetics and functionality defines "Habitar" as a model for future residential projects that prioritize sustainable living.
The unique design approaches utilized in "Habitar" illustrate an understanding of the psychological and emotional needs of its inhabitants. By incorporating flexible spaces that can evolve alongside the homeowners, the project acknowledges the realities of modern life, where needs may vary significantly over time. The architecture reflects a balance of solitude and sociability, providing both private retreats and communal areas that enhance the human experience.
Exploring the architectural plans and designs of "Habitar" will provide further insight into this project’s thoughtful conception and execution. The architectural sections reveal the meticulous detailing behind the layout, while architectural ideas challenge conventional notions of home and space, promoting a lifestyle that is both adaptive and harmonious with its surroundings. For a comprehensive understanding of the project's impact and its design philosophy, readers are encouraged to delve deeper into the presentation of "Habitar."


























