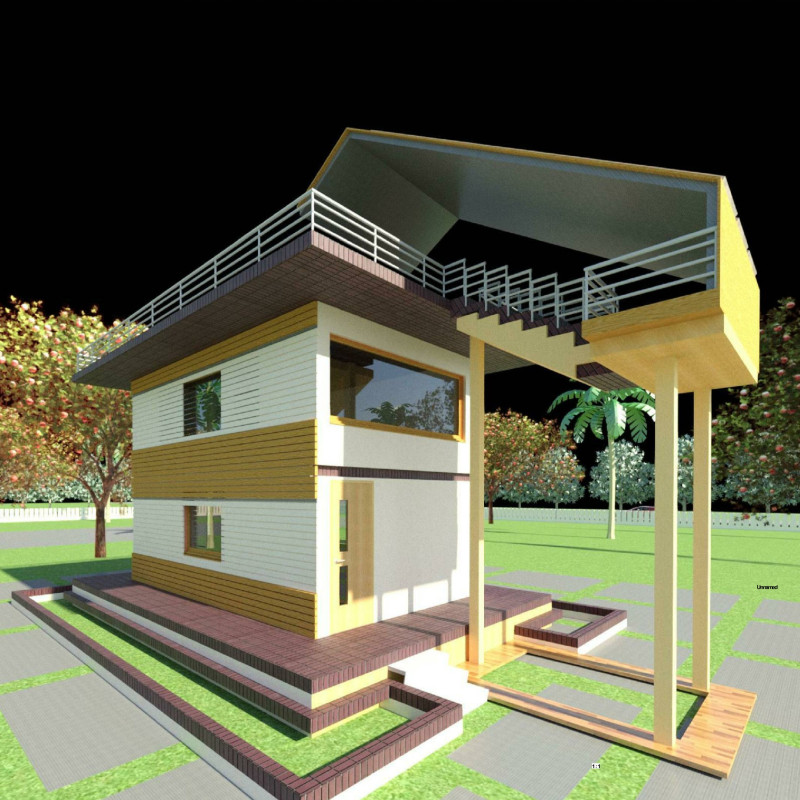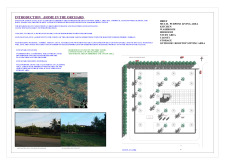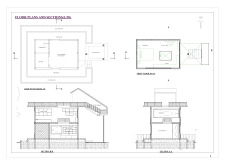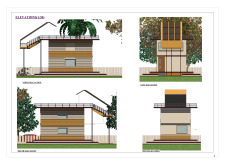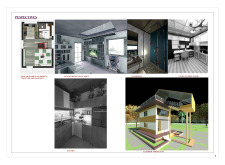5 key facts about this project
The primary function of this architectural design is to provide a living space that promotes interaction with the surrounding landscape while offering comfortable accommodations. The home comprises a multi-purpose living area that serves as a social hub, a well-planned kitchen, and a private sleeping area on the upper level. This compact footprint ensures that all required amenities are present while maintaining an intimate connection with the outdoor environment.
The architectural design features a ground floor that is structured around a flexible living space, facilitating various activities, including dining, working, and relaxation. The design emphasizes the integration of natural light and ventilation, achieved through strategically placed windows and openings. This approach reduces the reliance on artificial lighting and climate control, aligning with sustainable architectural practices.
The rooftop terrace is a distinctive aspect of this design, offering an elevated outdoor space that encourages outdoor living. The terrace provides unobstructed views of the surrounding orchard, enhancing the user experience and reinforcing the connection to nature. Additionally, the incorporation of biological toilets illustrates a commitment to sustainability, as these units decompose waste naturally, creating nutrient-rich fertilizer for the surrounding flora.
The use of locally sourced timber and composite materials significantly contributes to the project’s sustainability. These materials, combined with efficient space planning, create an environmentally responsible dwelling that reflects the architectural heritage of the region. The adaptability of the living spaces ensures that the design can cater to the evolving needs of its inhabitants, making it a practical solution for modern living in a rural context.
This project exemplifies a balanced approach to architectural design, where sustainability, functionality, and aesthetic values converge. By exploring the architectural plans, sections, and design details, readers can gain greater insights into the innovative aspects of this undertaking and understand how it addresses both local needs and environmental considerations. The careful integration of nature within the architectural framework showcases the potential for homes that are in harmony with their surroundings.


