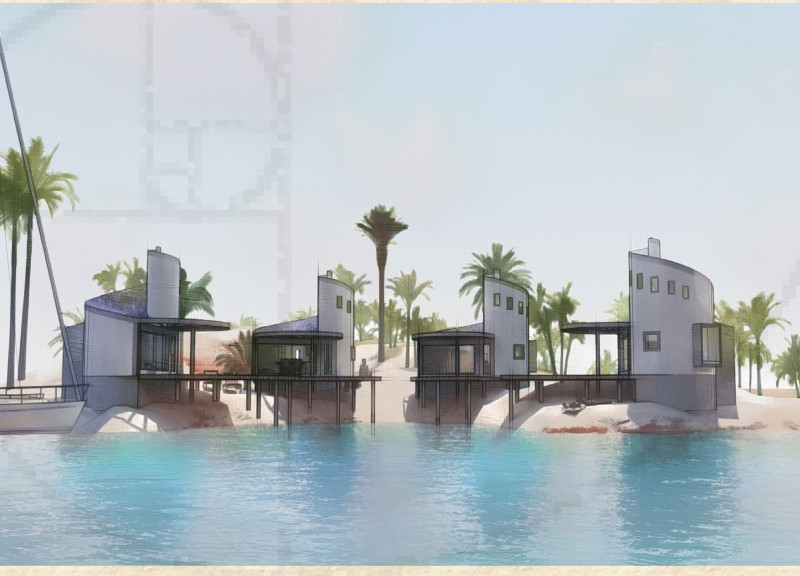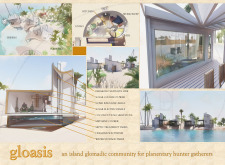5 key facts about this project
At its core, the Gloasis project represents a commitment to ecological balance and modern living. Each architectural component is designed not only to accommodate its inhabitants but also to respect and utilize the resources available in the area. The project comprises several key elements, including residential units, common facilities, and infrastructure tailored to meet the needs of a glomadic community. This architectural design prioritizes communal interaction and shared resources, evident in the arrangement and connectivity of the spaces.
The residential units feature an organic form that complements the natural topography of the island. Their design incorporates rounded edges and soft contours, breaking away from rigid lines that typify urban architecture. Each unit is modular, offering flexibility for adaptation as the community evolves. The interior spaces within these homes are thoughtfully arranged to facilitate both privacy and connection. Natural light floods the living areas through strategically placed openings that engage residents with their surroundings, while the design emphasizes ventilation, enhancing the overall comfort of each space.
Common facilities serve as the heart of the community, designed to encourage collaboration and social interaction. These areas are intuitively located within the project, promoting engagement among residents. By grouping shared spaces together, the design fosters a sense of belonging and strengthens community ties.
The Gloasis project utilizes a range of materials and technologies that reflect a commitment to sustainability. The super insulated shell provides a robust level of energy efficiency, reducing the overall thermal transfer within each unit. The incorporation of solar electric panels throughout the site harnesses renewable energy, enabling the community to achieve a degree of independence from external power sources. Additionally, the use of innovative appliances such as a methane cooker exemplifies a circular economy approach where organic waste is converted into usable energy, minimizing the community's reliance on traditional fuels.
The infrastructure is equipped with septic treatment tanks and desalination systems, addressing sanitation and freshwater needs sustainably. Water storage tanks are adeptly positioned for easy access, supporting both daily living and agricultural endeavors within the community. Collectively, these components enhance the ecological footprint of the Gloasis project, ensuring that it remains in harmony with its environment.
What sets the Gloasis project apart is its unique design philosophy that emphasizes resilience and adaptability. The modularity of the residential units allows for reconfiguration based on the evolving needs of the community, ensuring that the architecture can respond to changes over time. This focus on community-centric design not only addresses practical living requirements but also encourages the cultivation of social bonds among residents.
In conclusion, the Gloasis architectural project offers a comprehensive examination of how design can support sustainable living in a modern context. It reflects a deep consideration for ecological balance, resourcefulness, and community well-being. For those seeking to understand more about the intricacies involved in this project, exploring the architectural plans, sections, and detailed designs can provide deeper insights into the innovative ideas behind Gloasis. This project offers a significant resource for anyone interested in contemporary architecture that aligns with sustainable practices and community-focused living.























