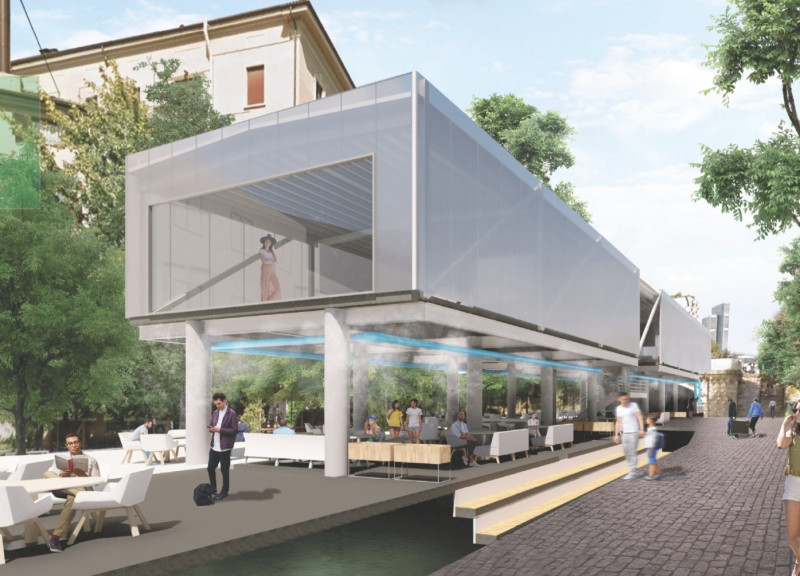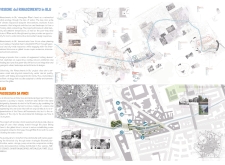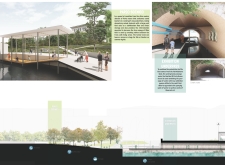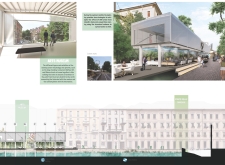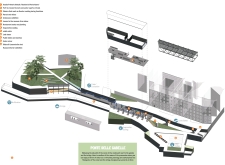5 key facts about this project
The project is structured around several key components, each serving distinct functions while contributing to an overarching narrative of sustainability and connection. One of the principal elements, the Passeggiata da Vinci, functions as a pedestrian pathway that not only facilitates movement through the city but also incorporates features aimed at enhancing the micro-climate. This thoughtful design includes cooling devices and natural ventilation to provide comfort while encouraging the use of public spaces. This aspect of the architecture extends beyond mere transit; it becomes an experience in itself, allowing individuals to engage with the environment in meaningful ways.
Another noteworthy element is the Parco Scenico, a landscaped park designed to promote biodiversity and serve as a venue for community events. This green space integrates various water management strategies while providing opportunities for social interaction. The design capitalizes on the calming presence of water, creating an inviting atmosphere that fosters collaboration and social cohesion among residents and visitors alike. The choice of materials and elements here is aimed at enhancing ecological benefits while ensuring all users feel welcomed and included.
In the realm of cultural enrichment, the Exhibition Underpass transforms a potentially underutilized urban space into an informative exhibition area. This design serves a dual purpose: it not only preserves the area’s history but also educates the public about the importance of water cycles and environmental sustainability through artistic installations. Such integration of public art fosters an environment of learning and curiosity within the urban context, displaying how architecture can serve as a vessel for educational outreach while cultivating appreciation for the surrounding ecosystem.
The Art's Museum, as an architectural feature, showcases how cultural institutions can embody principles of sustainability within their design. This landmark facility is characterized by its ability to mitigate urban heat through innovative architectural strategies, emphasizing both functionality and aesthetic appeal. The museum is designed to be a cultural hub, bridging the past with the present, and offering a space for artistic expression and community engagement. By incorporating smart design elements that promote energy efficiency and environmental awareness, it stands as a testament to contemporary architectural practice.
Additionally, the Ponte delle Gabelle acts as a significant connector, enhancing accessibility to various parts of the project while celebrating Milan's historical pathways. This bridge is designed not only to facilitate movement but also to serve as a gathering space, complete with public amenities and features that encourage interaction with the scenic waterfront. Its role within the urban fabric enhances the overall connectivity of the project, driving foot traffic and fostering a sense of community.
Overall, "Rinascimento in Blu" distinguishes itself through its focus on integrative design strategies that prioritize ecological sustainability, cultural relevance, and community interaction. By thoughtfully considering the relationship between architecture and the natural environment, the project highlights the importance of maintaining a balanced coexistence within urban settings. This innovative approach reflects a paradigm shift in architectural thinking, where design is not merely about creating structures but about enhancing the quality of life for all urban inhabitants.
For those looking to dive deeper into the details of this project, exploring the architectural plans, sections, and designs will provide valuable insights into the design philosophies and strategies employed. Each aspect of the architecture has been carefully considered to contribute to the overall vision of a revitalized, engaged, and sustainable Milan.


