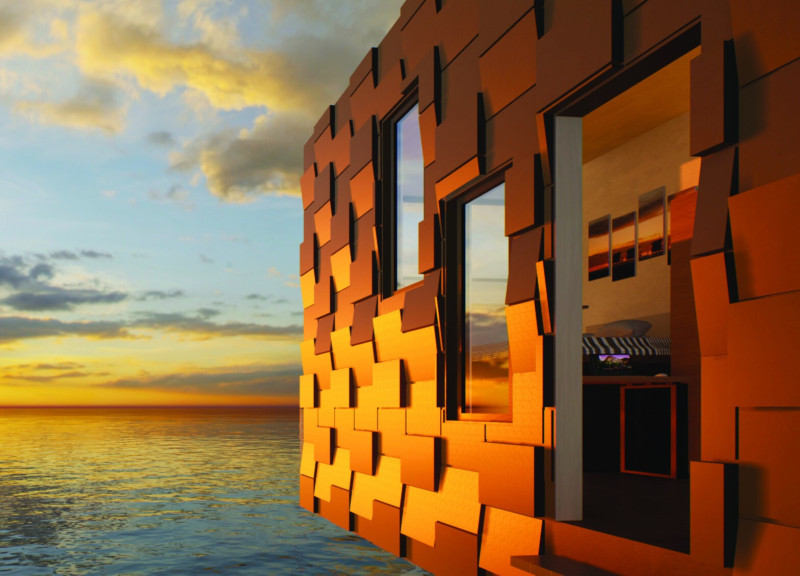5 key facts about this project
At its core, the design represents a commitment to enhancing the user experience. The building's clear function as a community hub is evident, accommodating a variety of activities from social gatherings to educational programs. Its intuitive layout supports easy navigation, ensuring that visitors can effortlessly move from one space to another. This emphasis on accessibility is a significant aspect of the project's vision, addressing the needs of diverse user groups.
The architectural composition is marked by its distinctive forms and thoughtful proportions. The interplay of different volumes creates a dynamic silhouette that draws the eye, while also engaging with the existing landscape. The façade, with its innovative material palette, captures light beautifully, enhancing the visual experience throughout the day. Materials such as concrete, glass, and wood have been strategically chosen to reflect a balance of durability and warmth, enhancing both the interior and exterior spaces. The extensive use of glass not only facilitates natural light but also blurs the boundaries between indoor and outdoor areas, inviting the environment inside and encouraging interaction with the natural surroundings.
Unique design approaches are evident in several features of the project. For instance, the incorporation of sustainable practices is a hallmark of the design philosophy, aiming to reduce the building's carbon footprint while promoting environmental consciousness. Elements such as rainwater harvesting systems and green roofs contribute to this intent, allowing for increased biodiversity and better stormwater management. The roof itself, with its sloped design, not only serves a functional purpose but also adds to the overall aesthetic appeal, creating a modern yet organic form that resonates with the surrounding topography.
The interior spaces are as thoughtfully conceived as the exterior, focusing on user comfort and functionality. Open floor plans allow for flexibility, accommodating various configurations to suit different events and activities. Acoustic considerations have been integrated into the design, ensuring that spaces can handle sound variations from bustling community events to quiet gatherings. This emphasis on creating environments that serve their intended purpose elevates the overall design, reinforcing its relevance in contemporary architecture.
In addition, the project strategically engages with its community, providing not just a building but a shared space that fosters connection and interaction. Public art installations and communal areas invite discourse, enhancing the building's role as a communal landmark. This thoughtful approach to social engagement is a testament to the architects’ understanding of the importance of architecture in shaping experiences and building relationships within the community.
In essence, this architectural design project is a remarkable example of how thoughtful considerations in design can lead to a structure that is not only visually appealing but also deeply functional and responsive to its surroundings. The commitment to sustainability, community engagement, and user experience establishes a narrative that resonates with contemporary architectural discourses. Visitors are encouraged to explore the architectural plans, architectural sections, and architectural designs to gain a deeper appreciation of the project and its innovative architectural ideas. This exploration provides valuable insights into the careful thought that has gone into creating a versatile and vibrant environment, ultimately underscoring the significance of this architectural endeavor within its context.


 Stefania Ivanova Atova,
Stefania Ivanova Atova,  Aleksandar Danielov Sarov,
Aleksandar Danielov Sarov, 























