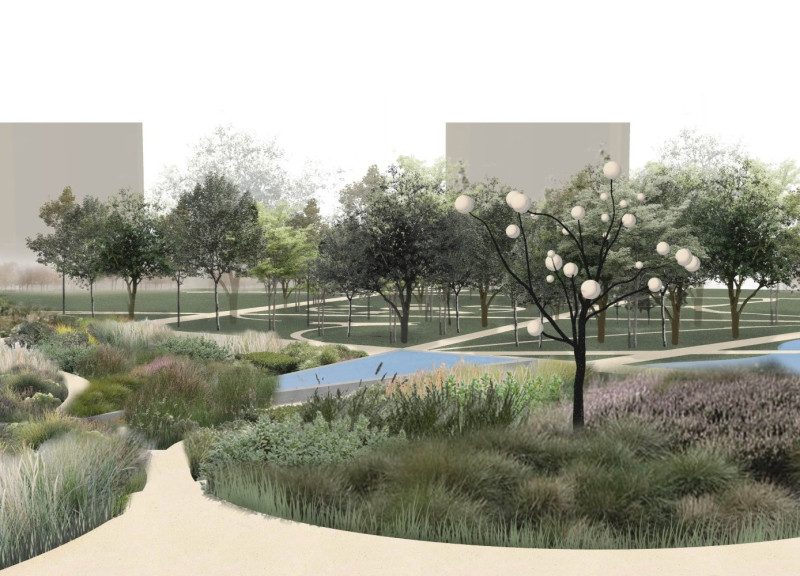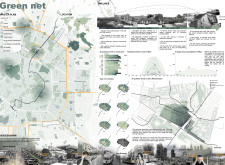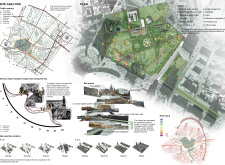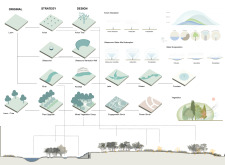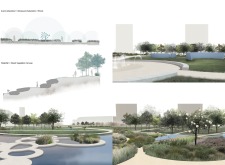5 key facts about this project
At its core, Green Net serves several critical functions. It provides much-needed green corridors that help improve air quality while promoting biodiversity in an area often characterized by concrete and asphalt. These green spaces are essential for the well-being of residents, offering a serene escape from the hustle and bustle of urban life. The design draws inspiration from Milan's historical context, particularly the city's historical canals, which were once vital to its identity. This connection provides a narrative thread that enriches the project’s cultural significance.
The main components of the Green Net project include a combination of parks, waterways, and interactive spaces designed to facilitate social engagement and physical activity. Key elements feature meticulously planned pathways made of permeable materials, allowing water to permeate the ground and reduce urban runoff. Additionally, the presence of water features within the landscape not only enhances aesthetic appeal but also contributes to microclimate regulation, essential in mitigating the urban heat island effect.
Unique design approaches in the Green Net project stand out for their functionality and sustainability. The strategic use of biodiverse vegetation plays a crucial role in both cleansing the air and providing habitats for local wildlife. This careful selection reflects a deep understanding of ecological principles, as the landscape design aims to create a balanced ecosystem while accommodating the needs of the community. Moreover, the incorporation of technological features such as water mist trees showcases an innovative blend of nature and science, enhancing air quality through natural processes.
Throughout the project, spaces are intentionally designed to encourage social interactions among residents. The inclusion of communal areas invites people to gather, enhancing the sense of community within the urban fabric. These zones serve a dual purpose: offering places for leisure activities as well as opportunities for community events, ultimately fostering a strong neighborhood identity.
As an architectural project, Green Net exemplifies how design can directly address various urban issues while creating spaces that are functional and inviting. It calls for a reevaluation of urban landscapes, advocating for a more integrated relationship between built and natural environments. Readers interested in the architectural plans or sections of this project can delve deeper into how these elements work together to create an efficient and engaging urban oasis. By exploring the design and its various features, one can gain insight into the overarching architectural ideas which underpin this notable project.


