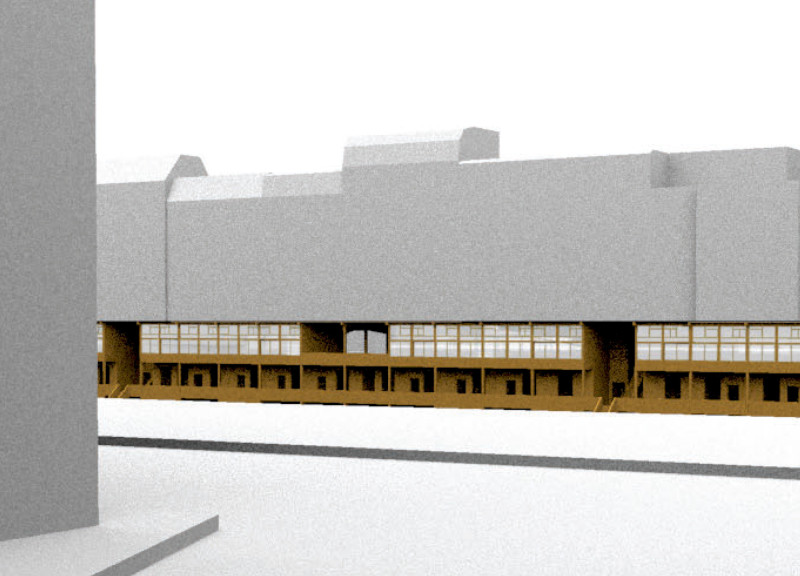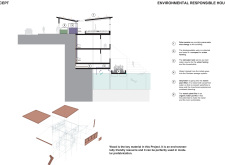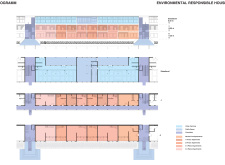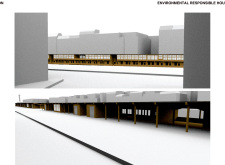5 key facts about this project
The function of the project is dual: to provide affordable housing options while simultaneously fostering a communal atmosphere that encourages social interaction among residents. The design includes various apartment units adaptable for different family sizes and demographics, promoting inclusivity within the community. The organization of spaces facilitates both private living and collective activities, allowing for a balanced residential experience.
A key aspect of the project is its materiality. Utilizing wood as the primary structural element aligns with sustainability goals, offering an aesthetic warmth while minimizing carbon footprint. The selection of materials also extends to various systems integrated into the design, such as biodegradable waste systems, solar panels, and water recycling systems. This commitment to using environmentally responsible materials underpins the architectural philosophy, enabling the project to contribute positively to the urban landscape.
The design thoughtfully incorporates green features that enhance both functionality and environmental performance. Urban farming spaces are strategically designed to encourage local food production, thereby promoting a sense of community ownership and sustainability. Additionally, the integration of rainwater harvesting systems and graywater recycling systems facilitates efficient water use, further minimizing environmental impact. The use of marsh plant filters for water purification enhances the ecological value of the project, demonstrating a comprehensive approach to addressing urban environmental challenges.
Unique design strategies are evident throughout the architectural layout, which emphasizes communal spaces without sacrificing privacy. Public areas, such as gardens and gathering spaces, are interwoven with residential units, encouraging spontaneous interaction among residents. This approach not only meets practical needs but fosters a sense of belonging and community vibrancy. The project's ability to blend individual living spaces with communal areas stands out as a testament to thoughtful urban design.
Thoughtful attention to detail is present throughout the project. The seamless transition between private and public zones ensures that residents can enjoy their own space while remaining connected to the community. Architectural plans illustrate the intentional organization of these areas, forming an integrated living environment. Architectural sections provide a deeper understanding of the spatial relationships and hierarchies within the design, clarifying how different elements coexist harmoniously.
In essence, this architectural project in Paris exemplifies a comprehensive strategy towards addressing urban housing challenges through environmentally conscious design and community-oriented planning. By prioritizing sustainability and social interaction, the project aligns with contemporary architectural ideas that seek to redefine living spaces in urban territories.
For those interested in further exploring the intricacies of this architectural endeavor, detailed architectural designs, plans, and sections provide valuable insights into the careful consideration behind each element of the project. By reviewing these aspects, one can gain a comprehensive understanding of how this project serves as a model for future developments in urban housing.


























