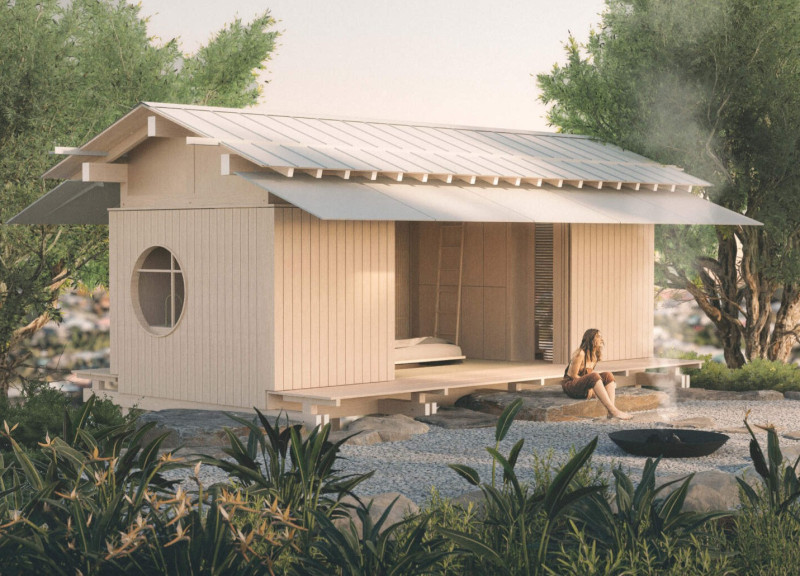5 key facts about this project
One of the notable aspects of this project is its efficient use of space. The open floor plan enhances functionality, allowing seamless transitions between the kitchen, dining area, and living spaces. This arrangement is reinforced by the inclusion of sliding partitions, which can adapt to the inhabitants’ changing needs. In addition, the integration of natural light through expansive glass windows not only improves the aesthetic quality of the interior but also connects the occupants to the surrounding environment. The reliance on natural materials, such as wood and biocomposite materials, underlines a commitment to sustainability.
Unique Design Approaches
The integration of both traditional Japanese elements and modern design exemplifies a balanced architectural approach. Maintaining the essence of a *washitsu*, the project incorporates features like tatami mats and shoji screens. However, these elements are updated to fit contemporary living requirements, ensuring that spaces are multifunctional and responsive to daily life. This approach differentiates the project from others that may favor either modern minimalism or traditional replication.
Another unique aspect is the project's focus on mobility and adaptability. The design allows for a transportable structure that can be easily relocated according to the occupants’ needs. This flexibility extends to the interior arrangement, enabling efficient use that can change with time and occupancy. Furthermore, the incorporation of energy-efficient systems and water collection methods showcases a forward-thinking strategy that aligns with modern sustainability goals.
Functional Spaces and Modern Living
The primary living area serves as a central hub, promoting social interaction and multifaceted uses. As the day advances, the space can transition from a dynamic work environment to a relaxed dining atmosphere. The design also includes smart storage solutions that maximize utility without compromising aesthetics. The sleeping quarters benefit from the aforementioned sliding partition, allowing for both private moments and communal activities.
Incorporating outdoor elements, the design fosters a connection with nature, embedding the structure within the landscape rather than isolating it. The landscaping complements the exterior materials, creating a visually cohesive environment that encourages outdoor engagement.
For those interested in exploring the project further, reviewing the architectural plans, sections, and design elements will provide deeper insights into the innovative approaches employed in "Futarigurashi." The architectural ideas reflect a thoughtful integration of tradition and modernity, making it a compelling case study in contemporary architectural design.























