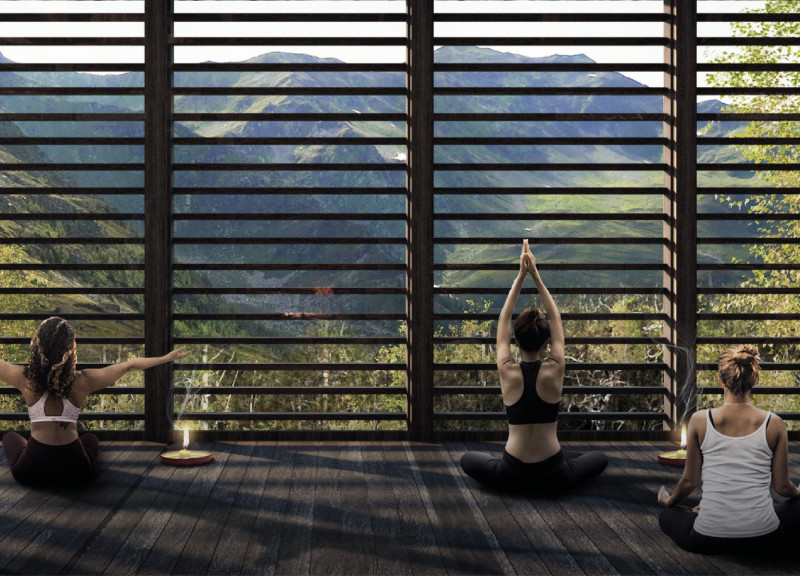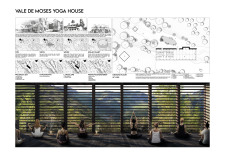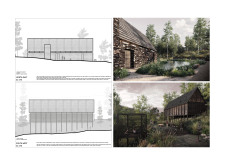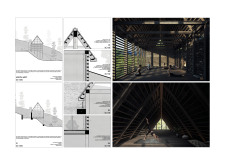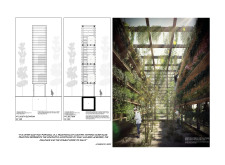5 key facts about this project
Central to the project’s function is a highly adaptable layout that caters to the diverse needs of its users. The primary space, dedicated to yoga practices, encourages a sense of openness and fluidity, inviting practitioners to immerse themselves in their surroundings. The configuration of the space allows for flexible use, making it suitable for classes, workshops, or individual practice. This versatility is a fundamental aspect of the design, ensuring that the structure can accommodate various activities while maintaining a tranquil atmosphere conducive to relaxation and introspection.
One of the significant design features is the extensive use of natural materials, including wood, stone, and glass. The incorporation of wooden slats into the design not only provides structural integrity but also introduces a warmth that fosters a welcoming environment. These wooden elements allow light to trickle in while creating interesting patterns of shadow and light throughout the interior space. Similarly, the use of stone adds a tactile quality that grounds the structure, connecting it physically and aesthetically to the earth. Expansive glass surfaces enhance the sense of openness, fostering an unobstructed view of the lush landscape and allowing natural light to fill the interiors.
The architecture embraces sustainability through its bioclimatic design principles. Thoughtful orientation of the building takes advantage of solar access, naturally lighting the space while reducing reliance on artificial lighting. This approach also allows for natural ventilation, creating a comfortable indoor climate that harmonizes with the seasonal changes in the environment. The building's interaction with its surroundings is carefully considered, minimizing disruption to the existing landscape while highlighting the beauty of the natural setting.
Distinctive transitional spaces feature prominently in the design, encouraging visitors to engage with the outdoors before entering the main structure. These gardens and landscaped areas not only enhance the aesthetic appeal of the project but also serve as essential elements that promote a meditative experience. The inclusion of these outdoor spaces allows individuals to immerse themselves in nature, preparing them for the practices they will engage in within the main studio.
This architectural project stands as a testament to the importance of creating spaces that nurture both body and mind. By blending modern architectural techniques with traditional materials, the Vale de Moses Yoga House showcases a unique design approach that emphasizes functionality, sustainability, and environmental sensitivity. Each element of the design is thoughtfully curated to support the overall mission of wellness and mindfulness.
For those interested in diving deeper into the architectural aspects of this project, I encourage you to explore the architectural plans, sections, and designs presented. Each of these components provides further insight into the thought process behind the project, highlighting innovative architectural ideas and details that contribute to this distinctive sanctuary for well-being.


