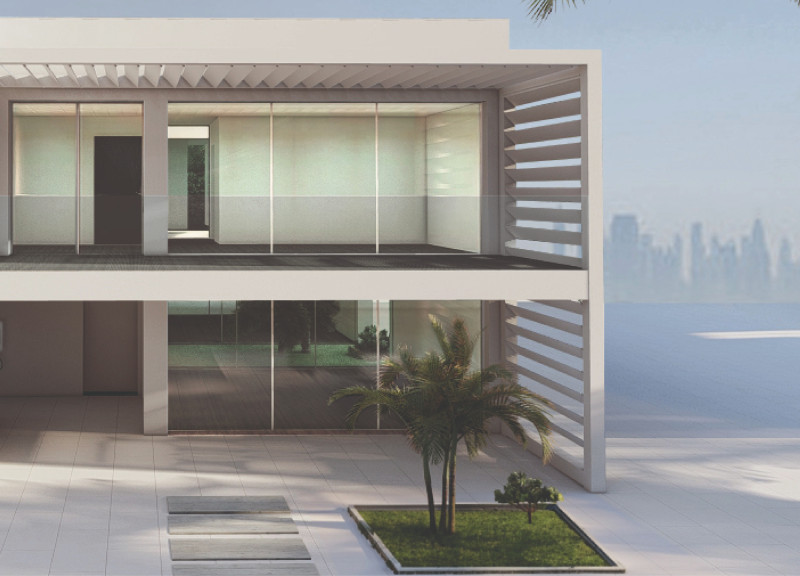5 key facts about this project
At its core, this architectural project is designed to accommodate a variety of functions, including exhibition spaces, workshop areas, and communal gathering spots. The layout is intentionally open, encouraging a fluid movement through the space while simultaneously ensuring that all areas are accessible to the public. This approach demonstrates a commitment to inclusivity, allowing individuals from diverse backgrounds to interact and participate in the numerous programs hosted within its walls.
The architectural design incorporates several key elements that enhance its functionality and visual identity. Notably, the use of large glass facades invites natural light into the interior, creating a warm and inviting atmosphere. This transparency not only blurs the lines between inside and outside but also reinforces a sense of openness, both physically and metaphorically. The strategic placement of these glass features allows for views of the surrounding city, fostering a connection between the building and its environment.
Material selection plays a significant role in articulating the project’s character. A combination of concrete, sustainably sourced timber, and steel is utilized throughout the structure. High-strength concrete serves as the foundation, providing durability and stability, while timber elements introduce warmth and a tactile quality that softens the overall aesthetic. Steel is employed for structural purposes, allowing for expansive open spaces that encourage collaboration and creativity. This combination of materials reflects a modern architectural sensibility that prioritizes both function and aesthetics.
Unique design approaches also emerge in the project's response to environmental considerations. The integration of bioclimatic design principles demonstrates a proactive attitude toward sustainability. Elements such as strategically placed overhangs and the orientation of the building optimize natural ventilation and sunlight. These design choices not only contribute to energy efficiency but also enhance the comfort of users throughout the year.
Further distinguishing this project is the incorporation of landscaping features that enhance the exterior environment. Green walls and strategically positioned planters contribute to biodiversity, improve air quality, and provide visual relief from the surrounding urban fabric. These features serve to connect the building with nature, reaffirming the importance of ecological considerations in contemporary architectural practice.
Additionally, the interior layout comprises a series of versatile spaces that can be adjusted based on programmatic needs. Moveable partitions allow for flexible configurations, making it easy to transform larger areas into smaller gathering spots or vice versa. This flexibility is a response to the changing dynamics of community interaction, ensuring that the space remains relevant and adaptable over time.
This architectural design project acts as a beacon for the community, reflecting its aspirations and cultural narratives. It stands as a representation of modern design that prioritizes user experience, environmental responsibility, and a sense of place. Engaging with the architectural plans and sections can provide further insight into the thought processes behind the design, as well as the innovative architectural ideas that have come to life through this project.
For those interested in exploring more about the various facets of this project, reviewing the architectural designs and detailed presentations will yield deeper insights into its conceptualization and execution. Those who delve into the project are likely to discover the nuances that make it an exemplary model of contemporary architectural practice.


























