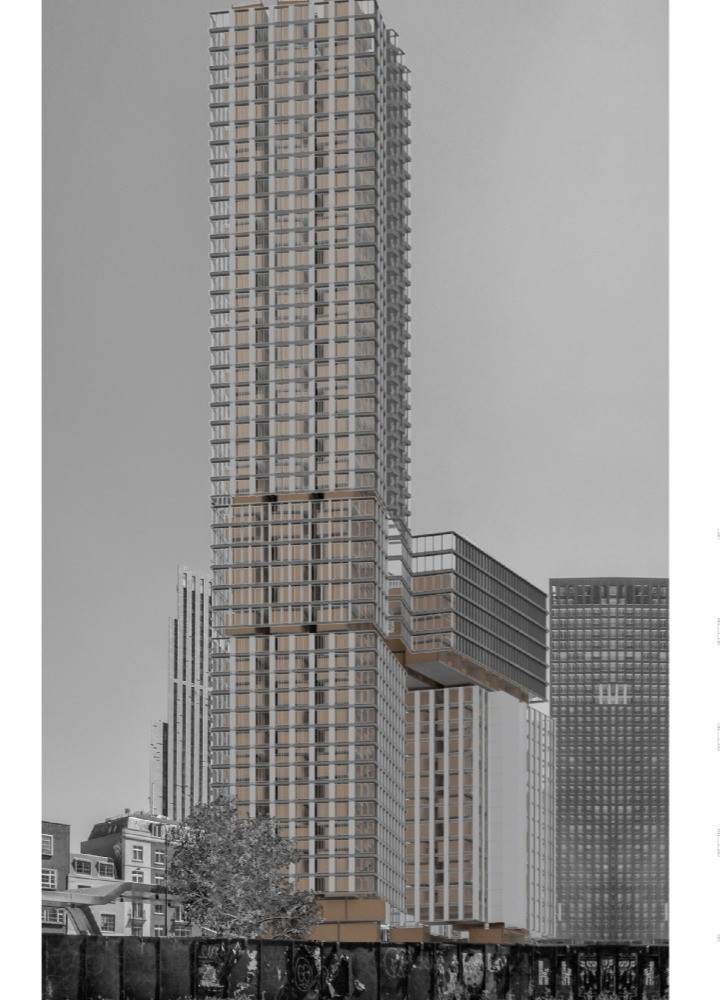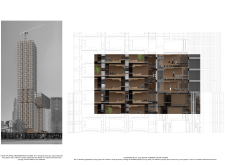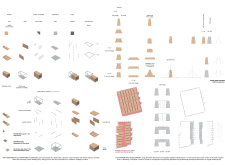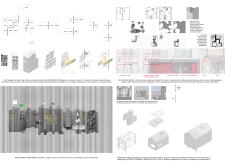5 key facts about this project
The project consists of several essential components, including residential units varying in size and function, shared communal spaces, and essential amenities. The overall design aims to optimize space usage while providing a comfortable living experience for residents.
The architectural approach emphasizes adaptability, offering units that can be modified as needs evolve. This flexibility is a vital feature, facilitating a diverse resident demographic. Sustainability is a prominent theme, with the design utilizing eco-friendly materials and construction techniques to minimize environmental impact.
The project utilizes a variety of materials including beech wood, steel, concrete, and glass. Beech wood serves to create a warm residential atmosphere, while steel and concrete provide structural support. Glass is used extensively for windows, enhancing natural light and visual connectivity throughout the living spaces.
The layout of the building is organized around three main categories: transitional areas, preparational zones, and value spaces. Transitional areas promote circulation between units, preparational zones host fundamental living functions like kitchens and bathrooms, and value spaces are designed for communal activities, nurturing a sense of community among residents.
Unique design approaches are evident throughout the project, notably in the integration of hybrid spaces that combine living and communal functions. This design fosters interaction and engagement among residents, breaking the traditional barriers of private and public space in urban architecture.
Another unique aspect is the project's attention to local heritage through references to traditional terraced housing, informing its architectural language while supporting modern urban living needs.
The project stands apart from typical urban housing designs by successfully balancing individual privacy with community welfare, exemplifying a thoughtful response to modern urban challenges. It showcases innovative solutions to spatial demands while addressing social connectivity.
For further insights, readers are encouraged to explore the architectural plans, architectural sections, and architectural designs associated with this project to better understand the innovative ideas and functional principles underlying its design approach.


























