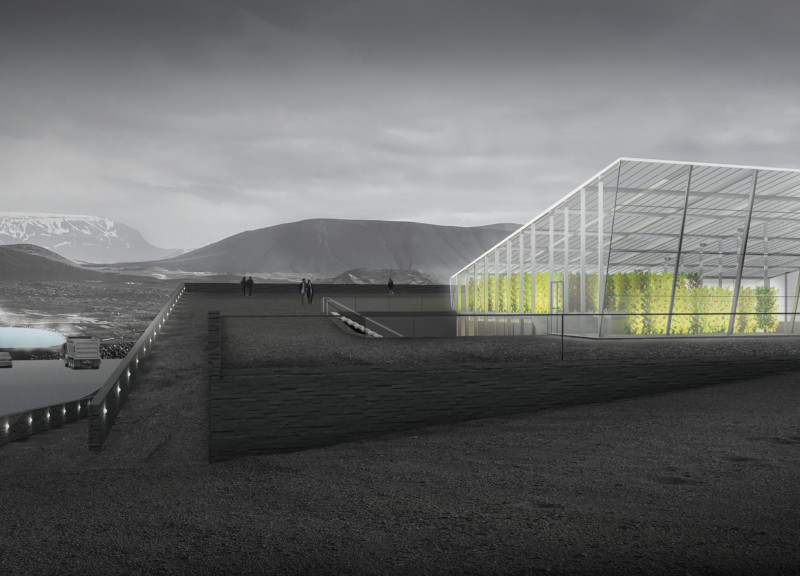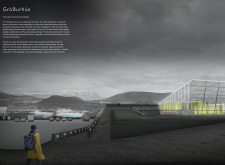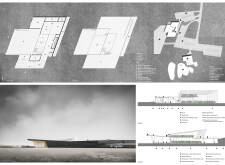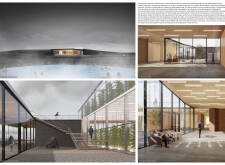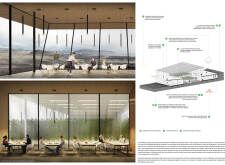5 key facts about this project
The architecture of Gróðurhús consists of a single main structure that features two significant components: a greenhouse and a multi-purpose hall. This arrangement facilitates a seamless flow between outdoor and indoor environments while providing versatility in usage, accommodating activities such as educational programs, dining, and community events. The entrance leads visitors into a central courtyard that serves as the focal point of the building, with pathways extending to various functional areas, enhancing accessibility and user experience.
Sustainable architectural practices are integral to the design. The exterior incorporates black basalt stone cladding, reflecting the local geology and providing thermal mass that aids in energy efficiency. Large glass panels dominate the greenhouse and communal areas, allowing natural light to permeate the spaces while creating visual connections with the surrounding landscape. The use of locally sourced wood for internal finishes adds warmth and a tactile quality to the interior environment, aligning with the project’s commitment to ecological responsibility.
A noteworthy aspect of the Gróðurhús project is its emphasis on educational engagement. The greenhouse is intentionally designed to enable visitors to learn about Icelandic agricultural practices, providing hands-on experiences that foster a connection to sustainable food production and environmental stewardship. This educational focus distinguishes Gróðurhús from many similar projects by highlighting the importance of ecological understanding in contemporary architecture.
The design also features an accessible rooftop greenhouse, effectively integrating agriculture into the architectural fabric. This living space serves both aesthetic and functional purposes, offering panoramic views of the surrounding landscape while actively contributing to the overall sustainability goals of the project. The multi-purpose hall is flexible, allowing for a variety of community uses, thereby reinforcing the building's role as a gathering place in the region.
The Gróðurhús project embodies a commitment to sustainability, cultural appreciation, and ecological awareness. Its innovative design, functional layout, and educational focus establish it as a significant architectural achievement. For a comprehensive understanding of this project, it is encouraged to explore the architectural plans, architectural sections, and detailed architectural designs. This will provide deeper insights into the architectural ideas that inform the Gróðurhús initiative and its contribution to the local community and environment.


