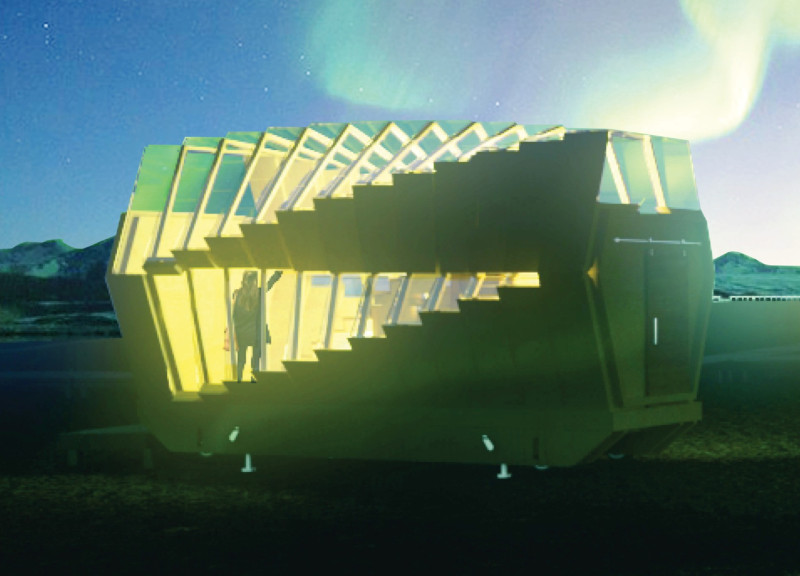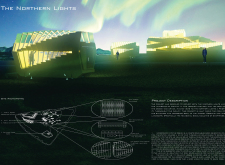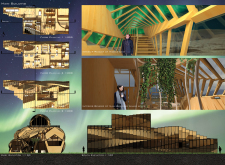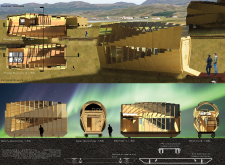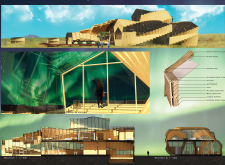5 key facts about this project
At its core, the project serves multiple functions, including community interaction, visitor accommodation, and the promotion of renewable energy practices. The main building is orchestrated around a central space intended for gatherings, education, and dining experiences, allowing visitors to immerse themselves in the local culture while enjoying views of the Icelandic terrain. The layout is enhanced by the incorporation of mobile units, which provide flexible living spaces that can adapt to the changing needs of users, promoting a multimodal way to experience the stunning surroundings.
The unique design approaches evident in this architecture reflect a commitment to sustainability that is increasingly important in contemporary projects. The use of natural materials such as wood ensures warm aesthetics, echoing traditional Icelandic architecture while functioning as an effective insulating tool. Large glass panels are strategically placed to connect the indoors with the outdoors, bringing ample natural light into the interior and creating framable views of the Northern Lights phenomenon. This design choice enhances the user experience and fosters a deep connection to the beauty of the Icelandic landscape.
The architectural details within the project further emphasize its thoughtful design. The varying heights of the structure resemble the fluidity of the auroras, delivering visual interest and encouraging air circulation throughout the space. The stepped elevation invites natural light while also providing shaded areas that can be enjoyed during warmer months. Interior spaces are designed to be open and inviting, promoting interaction among visitors and creating a vibrant community atmosphere.
Sustainability is woven into the fabric of the design with renewable technologies, including wind turbines and solar panels integrated into the architectural framework. This not only ensures a self-sufficient energy system but also serves as a model for eco-friendly living in a picturesque environment. The project adopts a consistent language across its form, which notably addresses both climate considerations and aesthetic values.
The integration of communal spaces, such as dining and activity areas, reinforces the notion of togetherness, further enhancing the visitor experience. The architectural design respects the Icelandic environment while encouraging social engagement through thoughtfully curated interaction zones. The building is not merely a structure; it serves as a gathering place that celebrates the local culture and promotes a sense of belonging.
Through its functional spaces and innovative design, "The Northern Lights" project offers an insightful exploration of contemporary architectural ideas. The emphasis on materiality, sustainability, and community alignment sets a benchmark for future projects. As you examine the architectural plans, sections, and designs associated with this project, you will uncover deeper insights into its complex, yet approachable, architectural narrative. Engaging with these elements will enhance your understanding of how this project successfully merges function and form while respecting its remarkable geographical context.


