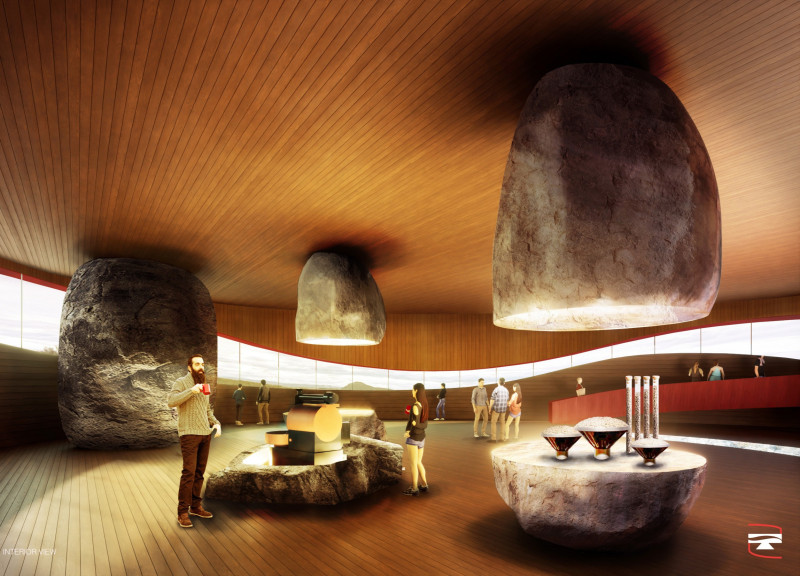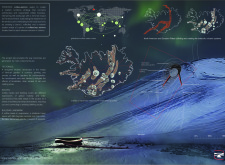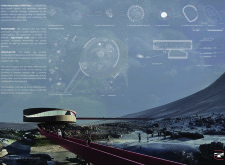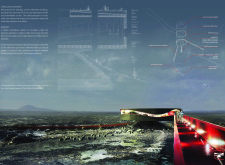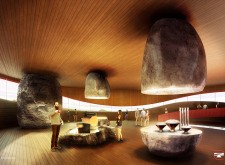5 key facts about this project
The function of the HVERFJALL Coffee Stations extends beyond merely serving coffee. These stations are conceived as gathering spaces where visitors can come together to appreciate both the rich flavors of responsibly sourced coffee and the breathtaking surroundings. By placing an emphasis on community interaction and environmental stewardship, the project successfully merges leisure with an educational agenda that highlights the significance of Iceland’s unique geology.
The architectural design of the coffee stations is closely tied to the natural tectonic features of the landscape. Each element of the design reflects a conscious effort to mirror the volcanic activity that defines Iceland. The external appearance of the buildings incorporates local materials that resonate with the surrounding environment, such as basalt stone, timber, and glass. This choice of materials not only reinforces the visual connection to the landscape but also encourages sustainability through the utilization of resources found within the vicinity. Furthermore, the design employs prefabricated techniques, which minimize the environmental impact during construction while ensuring high-quality finishes throughout.
A significant aspect of the project is its innovative approach to water management and energy utilization. The design incorporates a rainwater harvesting system that captures and utilizes substantial amounts of rainfall. This feature not only promotes water conservation but also aligns the project with broader sustainability goals. The integration of geothermal energy systems reflects the architectural commitment to harnessing renewable resources, further underscoring the project's ecological responsibility amidst a unique environmental context.
The layout of the coffee stations has been carefully planned to enhance accessibility and encourage exploration. Architectural paths and ramps facilitate movement between the stations and existing trekking trails, creating a fluid connection that invites visitors to engage more deeply with the surroundings. This strategic placement ensures that users can appreciate the breathtaking views offered at each station while enjoying the journey between coffee stops.
Unique design approaches in the HVERFJALL Coffee Stations project also extend to visitor engagement. The design invites patrons to actively participate in the coffee-making process, with areas dedicated to roasting, grinding, and brewing. This hands-on experience not only teaches visitors about the journey of their favorite beverage but also cultivates a deeper appreciation for the sourcing and crafting of coffee.
Ultimately, the HVERFJALL Coffee Stations project exemplifies a harmonious relationship between architecture, nature, and community. The emphasis on sustainability, local context, and user involvement creates a distinctive experience that goes beyond traditional commercial spaces. As a result, the project serves as an influential model for future architectural endeavors that seek to blend functionality with environmental consciousness. To delve further into the intricacies of this architectural undertaking, readers are encouraged to explore the architectural plans, sections, and designs, gaining deeper insights into this compelling project and its innovative ideas.


