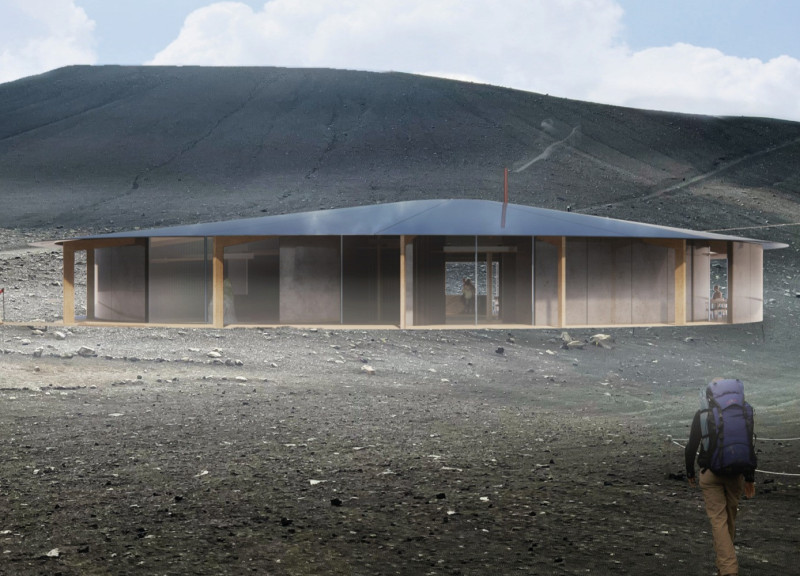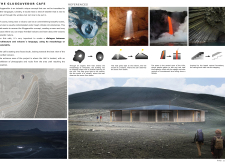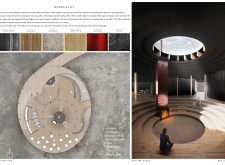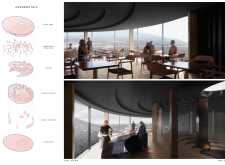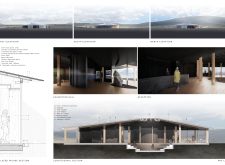5 key facts about this project
The architecture of the Gluggavedur Café embodies the essence of its setting through its innovative form and materiality. The design features an organic, elliptical shape that resonates with the contours of the volcano, allowing it to blend seamlessly into the landscape. This choice of form is not merely aesthetic but serves to evoke the natural characteristics of the terrain, creating a cohesive relationship between the structure and its environment. Visitors can appreciate stunning views of Hverfjall through large, strategically placed glazed windows that frame the scenic backdrop, reinforcing the café’s connection to nature.
Functionally, the Gluggavedur Café is organized into distinct areas that cater to different visitor needs. Upon entering, guests are welcomed into a hallway that serves as an exhibition space for local photography and geological exhibits. This area sets the tone for the experience, highlighting the café's commitment to celebrating local culture and nature. The central café space is characterized by a warm ambiance, centered around a fireplace that invites social interaction and provides a comfortable atmosphere for gatherings. The design encourages a sense of community while promoting relaxation.
Unique design approaches define the Gluggavedur Café's architecture. A notable feature is the central skylight that brings natural light into the core of the building. This design choice not only enhances the interior with soft illumination but also establishes a visual connection to the sky above, encouraging patrons to reflect on the beauty of their surroundings. The use of local materials further enriches the project’s narrative. Timber wood is employed prominently in structural elements and finishes, providing warmth and a sense of intimacy. Burnt wood adds texture and depth, resonating with the rugged volcanic landscape. The incorporation of basalt in countertops ties the café's design back to the geology of the region, lending an authentic feel to the interior.
The café’s careful attention to detail extends to its overall construction. Insulation materials are selected to ensure comfort throughout the year, addressing the challenges posed by Iceland's often harsh climate. This consideration reflects a commitment to creating a welcoming environment, ensuring that visitors can enjoy their time at the café regardless of the weather outside.
The Gluggavedur Café exemplifies how architecture can serve as an integral part of a place, enhancing both functionality and experience. It emphasizes a dialogue between the built environment and the natural landscape, allowing the two to coexist harmoniously. By prioritizing local materials and design elements that reflect the character of the region, the café creates a meaningful connection for its visitors, inviting them to appreciate not only the refreshments offered but also the beauty of Hverfjall and the surrounding terrain.
Readers interested in architectural projects that prioritize a meaningful relationship with their environment are encouraged to explore the Gluggavedur Café further. Delve into the architectural plans, sections, and detailed designs that contribute to its unique character and functional layout. This project serves as an exemplary case study in thoughtful architecture that puts both people and place at its center.


