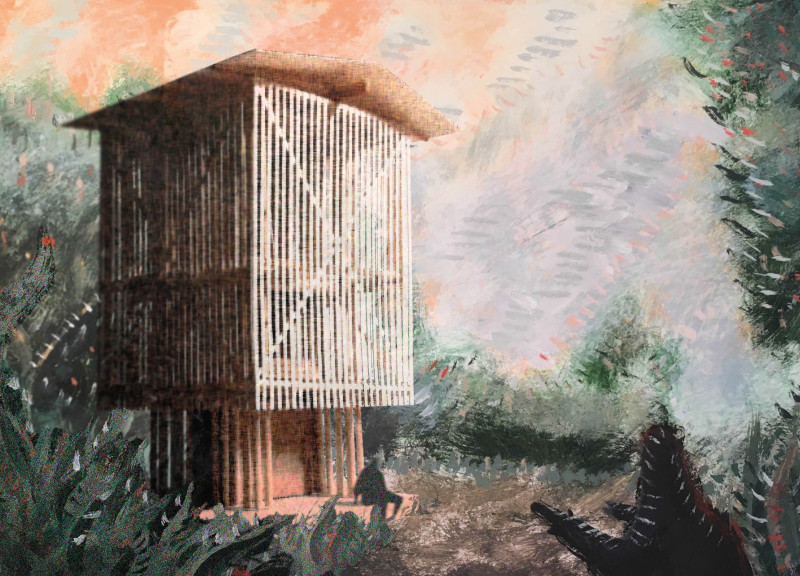5 key facts about this project
The design emphasizes verticality, with the ground floor dedicated to basic human activities such as dining and bathing. This level showcases open spaces that encourage outdoor interaction and natural ventilation. The transition level acts as a bridge, combining sleeping quarters with spaces for contemplation, creating a seamless flow between the everyday and the spiritual. The uppermost level is reserved for meditation, designed to foster an atmosphere of tranquility and reflection while providing expansive views of the surrounding landscape.
Significant Design Approaches
One of the unique aspects of this project is its vertical spatial hierarchy. By dividing functions into distinct levels, the design communicates a thoughtful progression from earthly needs to higher states of consciousness. This stratification not only organizes the living space but also represents the journey individuals undertake in their daily lives.
The choice of materials plays a crucial role in the architecture's function and aesthetic. Predominantly constructed from timber, the building highlights the sustainability of using locally sourced wood, which offers both structural integrity and ecological benefits. Split bamboo walls enhance privacy and airflow, essential for maintaining comfort in a tropical climate. The roof is covered with coconut thatch, reflecting traditional building practices while providing effective weather resistance.
Integration of Nature
The project successfully integrates the natural environment into the design, allowing for ample natural light and ventilation through strategically placed openings and sightlines. The elevated base made of concrete not only protects the structure from damp conditions but also provides a vantage point for engaging with the forest surroundings. This elevation encourages interaction with the landscape, particularly from the upper levels, reinforcing the connection between the inhabitants and their environment.
The modular design allows for flexibility in use, enabling spaces to adapt to a variety of occupants and activities. This adaptability is key to ensuring that the building remains relevant and functional over time, accommodating shifts in user needs while maintaining a cohesive architectural identity.
The architectural plans, sections, and design details illustrate how the project balances form and function while addressing sustainability in an innovative way. For those interested in exploring the architectural ideas further, reviewing the complete project presentation will provide deeper insights into the design approach and materials used in this thoughtful architectural endeavor.


























