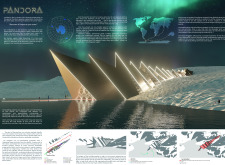5 key facts about this project
At its core, this project serves a multifaceted role, likely functioning as both a residence and a communal hub. Its spaces are designed with an emphasis on flexibility, allowing for personal privacy while also encouraging gatherings and collaboration among occupants. The architect has meticulously considered how light and space can facilitate daily living, which not only improves the quality of life for the inhabitants but also nurtures a sense of community.
Key elements of the design include a layout that promotes open social spaces while maintaining a sense of intimacy in private areas. This is achieved through careful zoning and the strategic placement of walls and openings that enhance sightlines and navigation throughout the structure. Expansive windows not only frame views of the surrounding landscape but also serve to flood interior spaces with natural light, reducing the need for artificial lighting and contributing to energy efficiency.
The material palette selected for the project consists of environmentally conscious choices, including reinforced concrete for its structural capabilities, bamboo for warmth and sustainability, and glass to foster a connection with the outdoors. Steel may be employed in various structural elements, providing durability and resilience, while natural stone cladding can enhance the aesthetics while ensuring longevity. The design's commitment to using sustainable materials reflects a broader architectural movement that prioritizes ecological sensitivity.
A unique design approach observed in this project is the incorporation of biophilic elements that connect occupants more closely with their environment. Features such as indoor gardens or water elements may be thoughtfully integrated into the design, encouraging interaction with nature and promoting mental well-being among residents. This connection to the outdoors is further emphasized through transitions between indoor and outdoor spaces, which are likely designed to encourage movement and interaction.
Additionally, the architectural design reflects local cultural influences, subtly integrating regional characteristics into the contemporary framework. This not only provides a sense of identity and context but also enhances the project’s relevance within its geographical location. The use of local materials, combined with design idioms that resonate with the community, further strengthens the relationship between the architecture and the environment.
The careful balance of aesthetics and practicality in this design leads to an outcome that appeals to a diverse range of users. Whether as a family home, a community center, or a mixed-use facility, the architecture adapts to various functions without compromising its design integrity. The spaces are characterized by a sense of flow, and the arrangement of rooms is likely intuitive, facilitating ease of movement and accessibility.
In summary, this architectural project stands as a thoughtful example of contemporary design that marries functionality with a commitment to sustainability and community engagement. By exploring the various architectural plans and sections, interested readers can gain a deeper understanding of how this project achieves its objectives through innovative design strategies and materiality. Furthermore, delving into the architectural ideas presented will enrich one's appreciation of the thoughtful decisions made throughout the design process. Readers are encouraged to explore the project presentation for a more comprehensive look at its many facets and to witness the integration of principles that can inspire future architectural endeavors.























