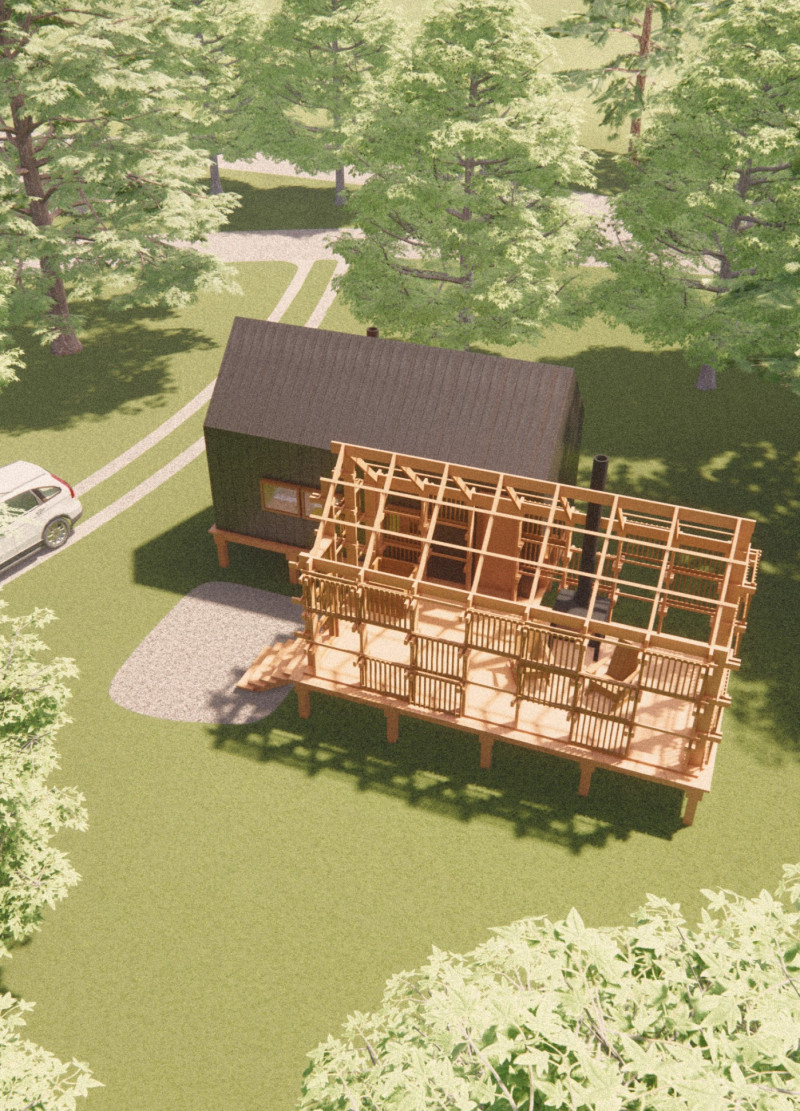5 key facts about this project
The functional aspects of the project reflect a thoughtful consideration of the user experience. Each cabin is organized to include essential living spaces—such as areas for sleeping, cooking, and socializing—in its enclosed section while offering dynamic outdoor options in the semi-exposed area. This arrangement supports both individual retreat and communal activities, thus enriching visitor experiences.
The structure emphasizes sustainable architecture through its design and material selections. Timber serves as the primary material across the framework and cladding, intentionally chosen to harmonize with the natural surroundings. Additionally, sustainable internal finishes such as bamboo are utilized, showcasing a commitment to eco-friendly building practices. Steel is integrated sparingly to maintain structural integrity without overshadowing the organic aesthetic.
Unique Design Approaches
"Body & Soul" is distinguished by its integration of the surrounding natural environment. The layout and orientation of the cabins along a winding path facilitate exploration while ensuring privacy for guests. The distinct separation between the enclosed and open areas fosters a dual nature of engagement with nature—providing quiet comfort alongside opportunities for natural interaction.
The use of large glass openings in the design allows maximum illumination and views, creating a visual relationship between the indoor features and the outdoor landscape. Sliding windows and screens in the open-air area enable adaptable use of space according to user needs, emphasizing flexibility. This design encourages an exploration of personal and communal interactions, thus enhancing the architectural narrative of the project.
Architectural Details and Elements
The architectural plans for "Body & Soul" demonstrate careful attention to detail with respect to user accessibility and spatial configurations. The main components of each cabin are clearly defined, ensuring functionality while adhering to aesthetic requirements. Sections of the building provide insight into the interactions of different spaces, highlighting the effectiveness of circulation patterns and the transition between privacy and openness.
The project references local architectural motifs, merging traditional design with modern elements to create a narrative that respects cultural heritage while embracing an innovative approach. The careful selection of materials not only ensures durability but also works to lower the overall carbon footprint associated with the construction.
For those seeking more information on the architectural designs, sections, and plans of "Body & Soul," further exploration of the project presentation is encouraged to gain deeper insights into its comprehensive design ideas and architectural narrative.


























