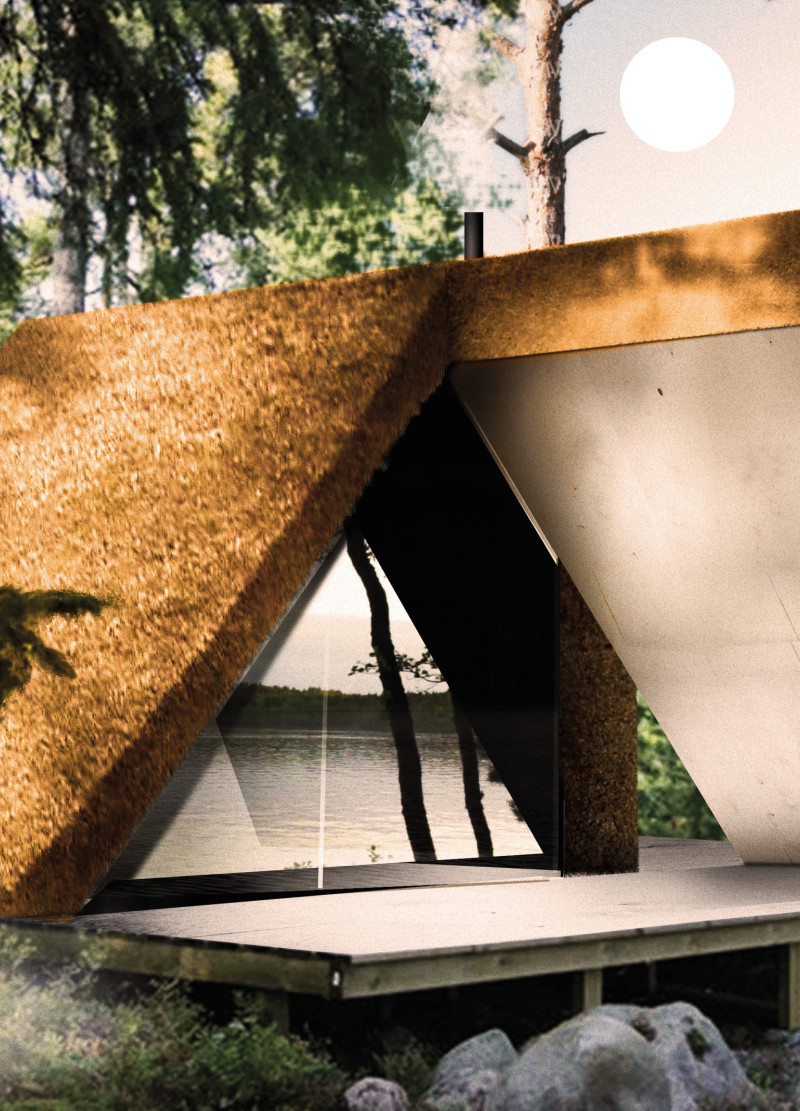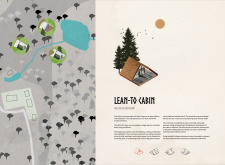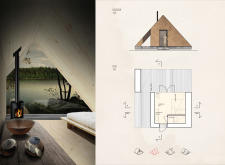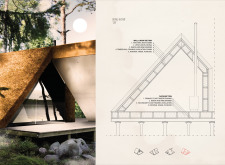5 key facts about this project
The architectural design emphasizes a compact form, reflecting a minimalist ethos that prioritizes essential living features. The layout is specifically tailored for a single occupant, with designated areas for sleeping, cooking, and meditation, enabling a streamlined living experience that promotes introspection. The integration of large windows allows natural light to permeate the interior, offering unobstructed views of the surrounding landscape, which enhances the connection with nature—a key aspect of the cabin’s purpose.
Materials play a crucial role in the overall design approach. The Lean-To Cabin is constructed using locally sourced timber, plywood, and bamboo siding, which not only provide structural integrity but also maintain a warm, inviting atmosphere. These materials are selected for their sustainability attributes, reflecting a commitment to environmental responsibility. The inclusion of a wood-burning stove underlines the project’s aim for self-sufficiency, allowing for heating and cooking with minimal ecological impact. This choice of materials lends the cabin a tactile richness while ensuring that it blends seamlessly with its surroundings.
One of the standout features of the Lean-To Cabin is its unique architectural form. The sloped roof design, reminiscent of traditional lean-to shelters, promotes effective rainwater management while creating an aesthetically pleasing profile against the backdrop of the natural landscape. This design choice is not merely functional; it embodies a philosophy of living in unison with the environment, fostering both comfort and harmony. The spatial organization is carefully considered to balance functionality with a sense of openness, where each area naturally flows into the next. This fluidity is essential for cultivating an atmosphere conducive to meditation and reflection.
The project also takes into account passive design strategies that enhance its sustainability. By employing natural ventilation and harnessing daylight, the cabin minimizes reliance on mechanical systems, further reducing its environmental footprint. The compact size of the cabin not only conserves resources but also promotes a lifestyle that values simplicity and mindfulness. This architectural approach serves as a reminder of the importance of living in balance with nature.
The Lean-To Cabin stands as a contemporary interpretation of traditional retreat architecture. It encourages individuals to embrace a quieter way of life, centered around self-care and connection to the natural world. By prioritizing unique design approaches that emphasize sustainability, functionality, and aesthetic coherence, this project exemplifies thoughtful architectural practice that aligns with the increasingly significant discourse on wellness in architecture.
To fully appreciate the intricacies of the Lean-To Cabin, readers are encouraged to explore the architectural plans, sections, and designs presented in the project documentation. These elements provide deeper insights into the design thought process and the innovative ideas that shaped this remarkable undertaking. Engaging with the project details will enhance the understanding of its significance and the careful considerations that inform its architectural expression, showcasing how space can be thoughtfully designed to foster both introspection and harmony with nature.


























