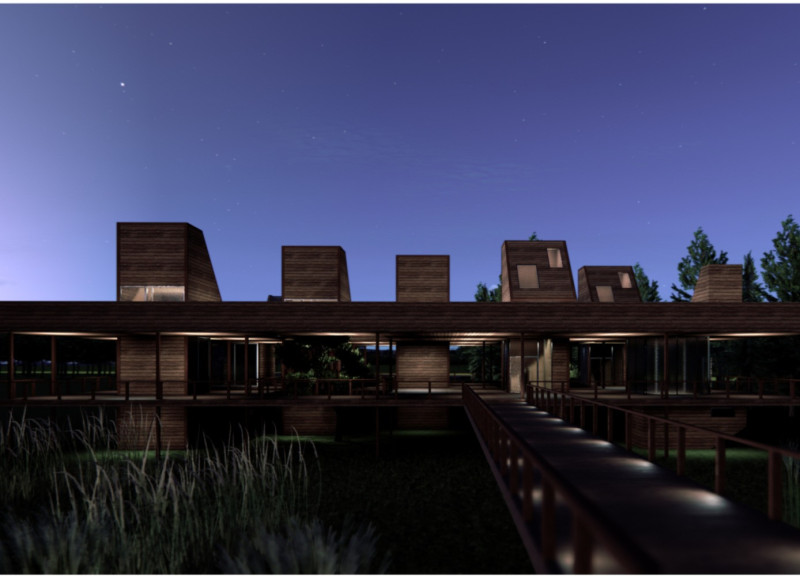5 key facts about this project
The core function of the project revolves around hospitality and experiential living, where the architecture encourages a deep appreciation for the surrounding landscape. The design includes a series of cabins that are dispersed throughout the site, each crafted with an eye toward maximizing natural light and views of the landscape. Large windows and open floor plans facilitate a dialogue between the indoors and outdoors, enhancing the occupants' overall experience of tranquility and connection to the environment.
Each cabin is carefully designed, reflecting a modern interpretation of traditional Latvian architecture. The use of natural materials, such as wood, steel, and concrete, reinforces the project’s commitment to sustainability while providing structural stability and aesthetic appeal. The warm tones of wood, combined with the ruggedness of concrete, create a welcoming atmosphere that resonates with the site's ecological diversity.
Public areas are equally important in this architectural project. The design includes raised platforms and communal spaces that serve as gathering points for travelers. One of the focal features is the fireplace structure, designed with an elliptical roof that offers shelter to those engaging in social activities. This spatial arrangement promotes communal bonding and shared storytelling experiences, emphasizing the role of architecture in shaping social interactions.
The dining area, positioned to provide panoramic views of the Venta River, plays a crucial role in drawing occupants out into the landscape. Elevated from the ground, it allows guests to appreciate the surrounding beauty while enjoying meals together. The transition from the natural environment to these social spaces is carefully curated, enhancing the overall user experience and promoting a sense of belonging within the landscape.
A unique aspect of the Caramel Shore project is its embrace of sustainable practices. By incorporating local building styles and utilizing eco-friendly materials, the architecture does not simply occupy the land; it merges with it. The project encourages outdoor activities like rowing and involvement in family farming, thus deepening the connection between visitors and the local ecology.
In summary, the Caramel Shore Traveller Rooms project serves as an exemplary model of how architecture can articulate a vision of sustainability, community, and connection to place. It successfully integrates unique design approaches that promote both individual tranquility and collective experiences, illustrating the potential of architecture to enhance the quality of life. For those interested in exploring this project further, reviewing the architectural plans, architectural sections, and overall architectural designs will provide deeper insights into the innovative ideas that shape this inspiring project.


























