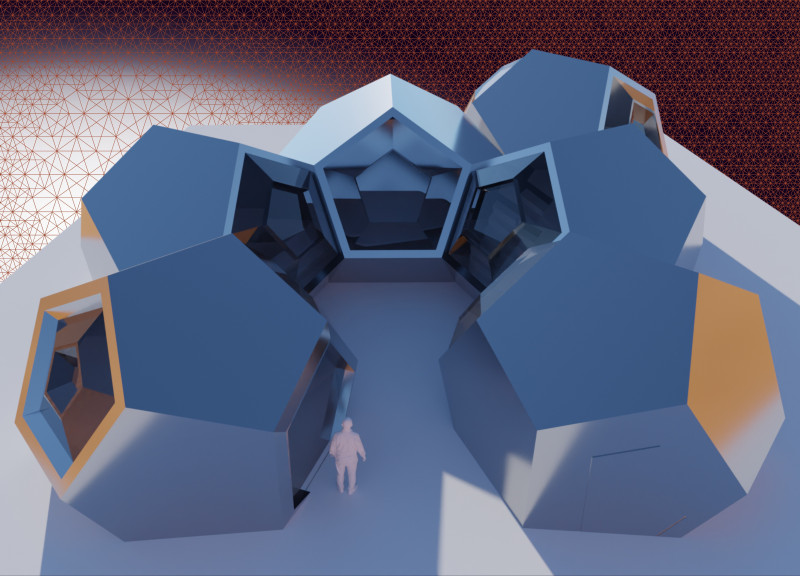5 key facts about this project
The function of the Green Haven Community Center extends beyond that of a mere gathering space; it serves as a versatile venue for various activities such as workshops, fitness classes, social events, and educational initiatives. Its design encourages interaction among users, fostering a sense of belonging and community spirit. The layout emphasizes flexibility, allowing for a diverse range of uses while accommodating the changing dynamics of community life.
Significant elements of the project include its organic form, which gracefully integrates with the local topography. The architects have carefully crafted a structure that utilizes sweeping curves and gentle transitions, reinforcing the connection to the surrounding natural landscape. This architectural approach promotes an uninterrupted visual dialogue between the interior spaces and the outdoors, enhancing the overall experience for users. Expansive windows and operable glass doors allow natural light to flood the interiors, resulting in a bright and welcoming atmosphere that encourages social interaction.
The building’s facade is a harmonious blend of natural materials, including cedar wood cladding and locally sourced stone. This choice of materials speaks to the project’s commitment to sustainability while ensuring that it respects the regional architectural vernacular. The rain-screen design enhances durability while also contributing to thermal performance, reflecting a modern understanding of environmental responsivity in architecture. Additionally, the incorporation of green roofs not only provides insulation but also fosters biodiversity, serving as an extension of the community’s landscape.
Unique design approaches are evident throughout the project. The integration of sustainable technologies, such as photovoltaic panels for energy generation and greywater recycling systems, underscores the building’s role as an educational resource for environmental stewardship. This commitment to sustainability is not merely an add-on; it is woven into the very fabric of the design, positioning the community center as a tool for promoting ecological responsibility among its users.
The interior of the Green Haven Community Center is organized into flexible zones that blur the lines between individual and communal spaces. The central atrium acts as the focal point, characterized by inviting seating areas and clear sightlines, fostering a sense of connection among visitors. The design facilitates a seamless transition from indoor areas to outdoor terraces, promoting an engaging environment that reflects the desires of contemporary users for spaces that open up to nature.
Ultimately, the Green Haven Community Center stands as a testament to thoughtful design that prioritizes community needs and environmental sustainability. By utilizing local materials and sustainable practices, the project not only enhances the physical space of Evergreen but also aligns with broader ecological goals. It serves as a model for future architectural endeavors aimed at enhancing community cohesion and promoting ecological responsibility. Readers are encouraged to explore the architectural plans, sections, and designs further to gain deeper insights into this project and its unique architectural ideas.


























