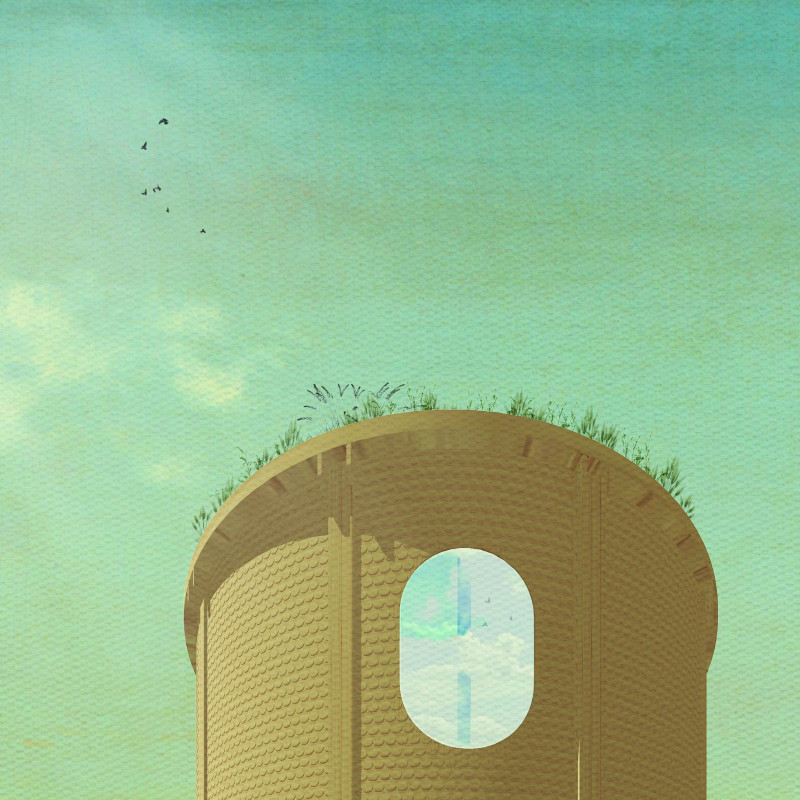5 key facts about this project
The overarching theme of the “SUB/LAND HUT” centers around the idea of designing structures that are viable and responsible in their ecological footprint. The architecture thoughtfully incorporates local materials, which not only helps reduce transportation emissions but also ensures that the hut's aesthetic aligns closely with its surroundings. Using wood and bamboo as primary materials reflects an understanding of traditional construction techniques while promoting sustainability.
A key feature of this project is its innovative circular form. This shape is not merely aesthetic; it enhances structural integrity and environmental performance. The green roof is another significant element, promoting biodiversity by integrating plant life that harmonizes with the regional ecosystem. This design feature also offers insulation benefits, helping to regulate internal temperatures throughout the seasons.
Internally, the layout emphasizes versatility. Spaces are designed to be adaptable, allowing for various configurations depending on the needs of the occupants. The strategic placement of large circular windows maximizes natural light, creating a bright, open atmosphere where the boundaries between indoors and outdoors are minimalized. This design choice fosters a sense of well-being and enhances the overall living experience.
The “SUB/LAND HUT” also places considerable emphasis on functional diversity. By incorporating multi-functional furniture and adaptable rooms, it caters to varying lifestyle scenarios, whether for solitary reflection or communal gatherings. This flexibility is essential in contemporary architecture, aligning with the modern ethos of sustainable living, where space efficiency is paramount.
What sets this architectural design apart is its deliberate nod to cultural heritage through the use of traditional building forms. The design captures the essence of Latvian architecture while integrating modern conveniences. This unique duality enriches the space, offering a dialogue between the past and present. It exemplifies how architecture can serve as a cultural vessel, preserving historical identities while addressing current and future needs.
Emphasizing a holistic approach, the project also integrates renewable energy solutions, including solar panels. This further cements its commitment to sustainability, allowing it to function independently of conventional energy sources. This emphasis on energy efficiency aligns with global trends in architecture that prioritize environmental responsibility.
The architectural plans provide a detailed look at the thoughtful zoning of spaces, ensuring that each area serves its intended purpose while promoting interaction and community. Architectural sections illustrate the interplay of different materials and their contributions to the overall structural concept. The careful consideration of design elements in the “SUB/LAND HUT” generates an atmosphere of simplicity and tranquility, a retreat from the busyness of urban life.
For those interested in delving deeper into the architectural ideas showcased in the “SUB/LAND HUT,” reviewing architectural plans and sections will provide valuable insights into how the project achieves its objectives. The detailed design approaches adopted in this project serve as a reminder of the potential that lies at the intersection of traditional architecture and modern innovations. By exploring the intricate details of the design, readers can appreciate the careful thought and intentionality behind each aspect of the project. This exploration not only highlights the architectural potential but also inspires a dialogue on the future of sustainable living in harmony with nature.






















