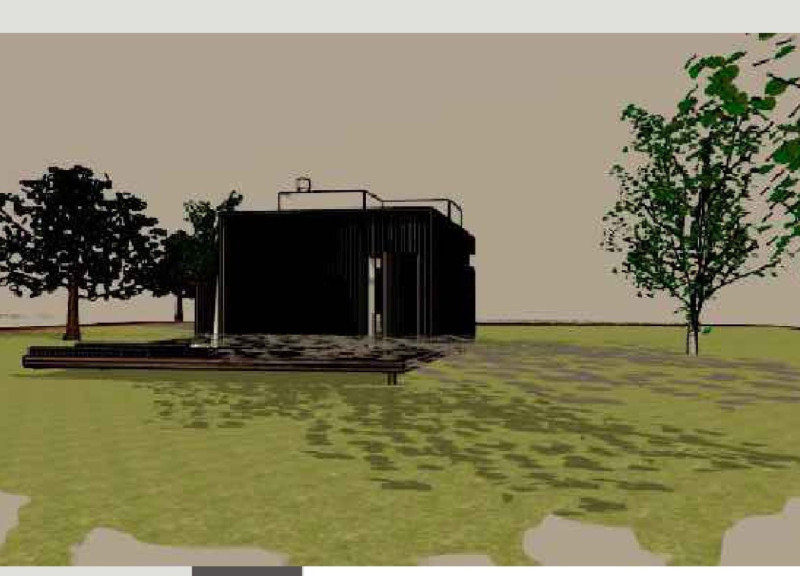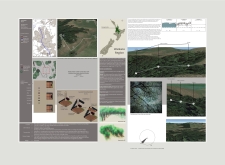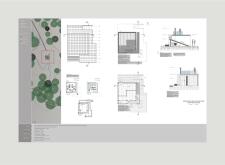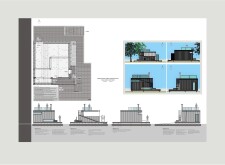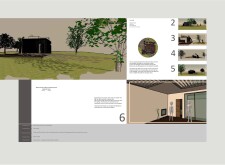5 key facts about this project
The design effectively emphasizes the integration of indoor and outdoor spaces, strategically positioning large windows and sliding glass doors that invite an abundance of natural light. This not only enhances the visual appeal but also strengthens the occupants' ties to the landscape. The thoughtful layout accommodates various activities such as meditation, yoga, and quiet contemplation, while the surrounding deck enables users to engage with the environment in an inviting manner. The project is fundamentally about creating a sanctuary that nurtures well-being through purposeful design.
Materials chosen for the cabin play a significant role in both its aesthetic and functional attributes. Timber is prominently featured, providing warmth and a natural quality to the space. The use of glass allows for transparency, creating a seamless transition between the interior and the outdoors. Metal accents, particularly in the roofing, contribute durability while reinforcing a modern sensibility. Concrete is utilized for its stability and foundational strength, ensuring longevity while maintaining a low ecological footprint. Notably, the incorporation of bamboo elements underscores the sustainability ethos of the design, marrying visual beauty with ecological responsibility.
A crucial aspect of the architectural approach is the overall orientation of the cabin. Site analysis revealed the importance of leveraging natural light while considering local climatic conditions. The design maximizes passive solar heating, allowing the cabin to remain comfortable throughout the year. Shaded outdoor areas facilitate usability during warmer months, highlighting a forward-thinking approach to environmental comfort and energy efficiency. The natural topography of the site has been meticulously considered, with the cabin positioned to complement and elevate the existing landscape.
The interior design is both practical and reflective of the project's vision. Key features include a central fireplace that serves as a focal point within the main meditation area, adding warmth and comfort during colder seasons. Flexible spaces, equipped with pocket doors, promote adaptability, enabling the cabin to be used for a variety of purposes according to the needs of the occupants. Such thoughtful planning ensures that the space remains functional without sacrificing its tranquil essence.
Unique design approaches in this project include the commitment to sustainable practices and the sensitivity toward the natural environment. The cabin's integration with the landscape demonstrates a respect for the existing ecosystem, encouraging a symbiotic relationship between the structure and its surroundings. Specific attention to sound and visual buffers enhances the meditative qualities of the space, allowing users to immerse themselves fully in nature.
This meditation cabin stands as a testament to thoughtful architectural design that prioritizes function alongside environmental stewardship. The seamless connection between the cabin and its natural context serves to enrich the user experience, creating a conducive atmosphere for meditation and contemplation. The project's foundational ideas echo in its design elements and overall execution. For those interested in exploring the intricacies of this project further, reviewing the architectural plans, sections, designs, and concepts will provide a deeper understanding of the creative process and the thoughtful considerations behind this unique meditation cabin.


