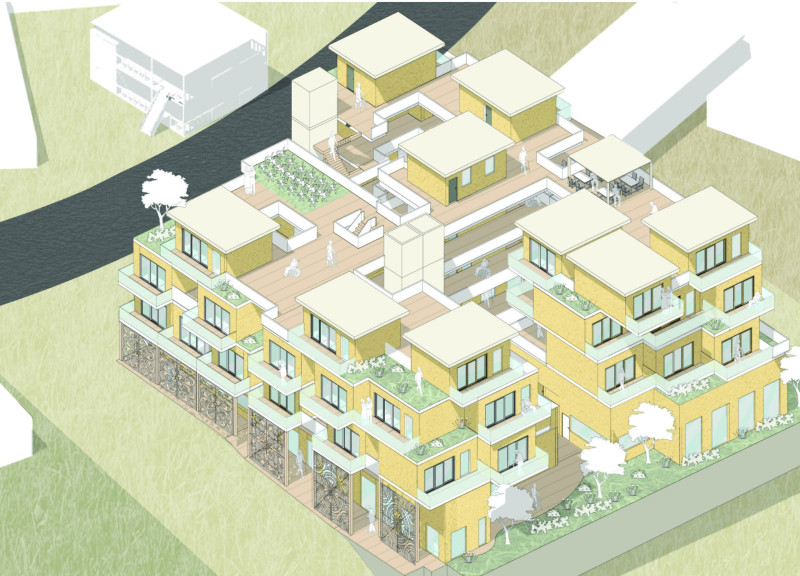5 key facts about this project
The architecture of this project draws inspiration from the game Jenga, symbolizing the concept of modularity. The design comprises prefabricated housing blocks that are intentionally stacked to establish a delicate balance between individuality and community. This arrangement not only creates an aesthetically interesting silhouette but also promotes social interactions among residents. The inclusion of “Sol” in the title emphasizes the importance of sunlight and warmth, core elements of the design that contribute to a comforting environment.
The functional aspects of Jenga for the Sol are well-considered. The layout includes both communal and private spaces, fostering a sense of belonging while respecting the need for personal privacy. Residents benefit from a variety of living arrangements, including double and single rooms, specifically tailored to varying levels of independence and support. With features such as accessible circulation routes, the design prioritizes mobility, ensuring that all residents can navigate the space comfortably.
Materials play a crucial role in the project's overall atmosphere and functionality. Concrete serves as the primary structural material, providing durability and strength. Wood elements are incorporated in the flooring and detailing, contributing warmth to the interiors. Large glass windows enhance natural light flow, establishing visual connections with the outdoor environment, and are complemented by artistic metal screens that provide privacy while adding a contemporary flair. The artistic inclusion of azulejos, traditional Portuguese tiles, in the design also facilitates navigation and adds a unique cultural touch.
The design further incorporates intelligent spatial organization, with an emphasis on cultivating a community-oriented environment. Internal and external courtyards encourage resident interactions while simultaneously integrating nature into the daily experience. These void spaces not only enhance visual connectivity between different levels but also promote social inclusion, catering to communal gatherings that enrich the residents’ lives.
One notable feature of the project is its adaptability to the surrounding site. The sloped terrain is effectively utilized, allowing for split-level connections that seamlessly integrate different areas of the complex. The upper floors are designed to provide a peaceful retreat for residents, while the ground level fosters communal kitchen, dining, and leisure spaces. This thoughtful juxtaposition creates an environment conducive to both solitary and social activities, key to enhancing quality of life.
The design emphasizes user-centric features, particularly in the layout of the living quarters. Each room is designed with flexibility in mind, allowing for personalization to suit the emotional and psychological well-being of the residents. The color-coded azulejos guide residents through the complex, specifically aiding those with memory challenges. Shared community resources, including therapy rooms focused on relaxation and rejuvenation, further delineate the project’s intention to enhance the overall experiences for its occupants.
In summary, Jenga for the Sol exemplifies a modern approach to elderly care through architectural design that prioritizes community, accessibility, and comfort. This project serves as an important model for future developments that aim to provide supportive environments for aging individuals. For those interested in understanding more about this architectural endeavor, including the nuances of its design elements and spatial organization, it is highly recommended to explore the presentation of the architectural plans, sections, and diverse design ideas to gain deeper insights into the thoughtful intentions behind this innovative project.


























