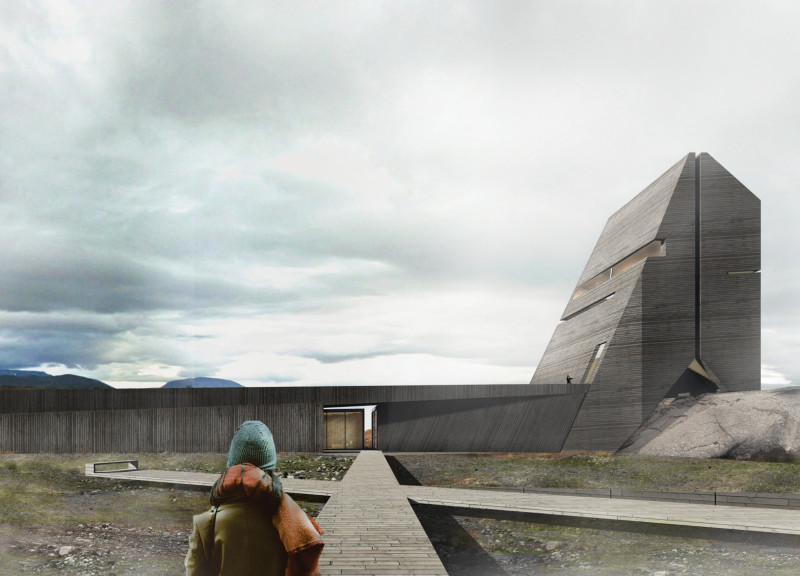5 key facts about this project
At its core, "Displaced" symbolizes the dynamic shifts that occur in the earth's crust, represented through a distinct architectural form that features two vertically oriented components. This bifurcated structure acts as a physical manifestation of displacement, fostering an understanding of how architecture can respond to its environment on both aesthetic and functional levels. The design is characterized by angular geometries and asymmetrical shapes that encapsulate a sense of movement and change, allowing visitors to experience the concept of shifting landscapes through their interaction with the building.
Functionally, "Displaced" serves as a multi-purpose space that encourages public engagement. The architecture invites individuals to explore its layered environments, with pathways that spiral around a central void, creating an immersive journey through the building. Each area within the structure is thoughtfully designed to facilitate various activities, from observation and gathering to reflection. The open observation areas offer expansive views, providing a unique perspective on the surrounding geography, while the communal gathering spaces foster social interaction and collaboration.
In terms of materiality, "Displaced" utilizes a carefully selected palette that reflects its environmental context. Wood, concrete, glass, and steel are employed to enhance the building's relationship with the landscape. The warmth of wood draws visitors in, creating a welcoming atmosphere, while concrete serves as the backbone of the design, offering durability and stability. The use of glass enhances transparency, creating a seamless connection between the interior space and the exterior environment, allowing natural light to permeate the structure and providing stunning vistas of the natural surroundings. Steel elements offer structural support and flexibility, enabling innovative design solutions throughout the building.
One of the more distinctive aspects of this project lies in its conceptual approach toward time and movement. The design acknowledges that tectonic activity is a continuous process, and this idea is reflected in the user experience within the space. As visitors traverse the winding staircases and varying levels, they engage in an exploration of both the physical architecture and the geological narrative of the site.
Sustainability is a core consideration in the design of "Displaced." The project incorporates eco-technologies such as solar energy panels and water harvesting systems, emphasizing a commitment to energy efficiency and environmental responsibility. Green roofs are also integrated into the architecture, contributing to insulation, enhancing biodiversity, and promoting a sense of connection to the earth.
The unique design approaches employed in "Displaced" not only address practical and aesthetic concerns but also provoke contemplation of how architecture can serve as a response to the forces of nature. The building stands as a testament to the potential for architecture to harmonize with geological conditions while fostering a deeper understanding of our environment.
For those interested in a more in-depth look at the project's features, including architectural plans, architectural sections, and various architectural designs that underlie this thoughtful concept, further exploration of the project presentation is highly encouraged. This detailed analysis reveals how "Displaced" presents a cohesive vision of architecture that interweaves human experience with the enduring forces of the geological world.


























