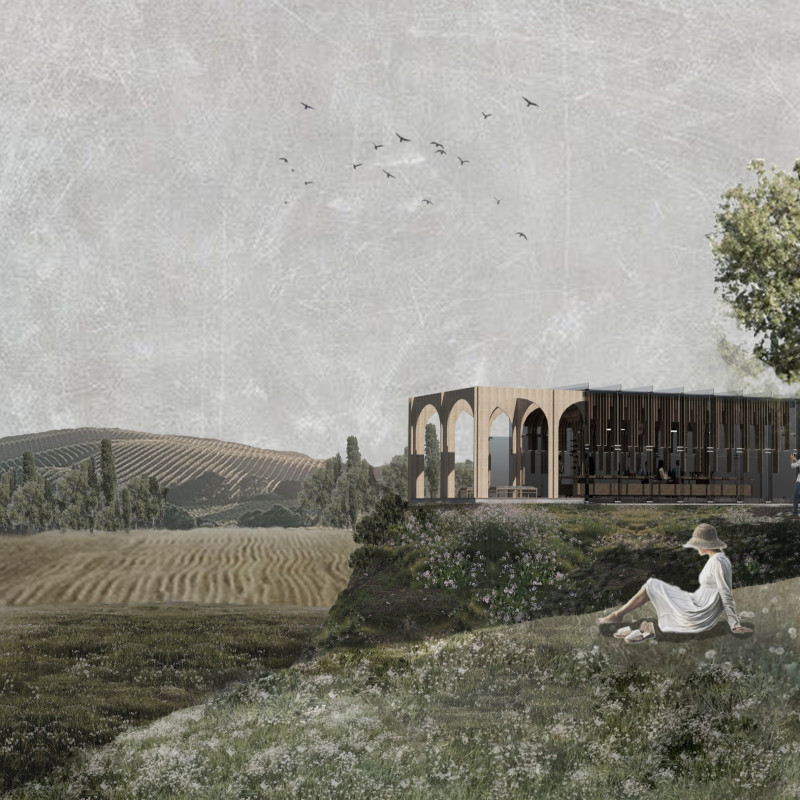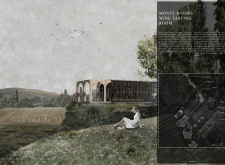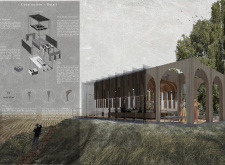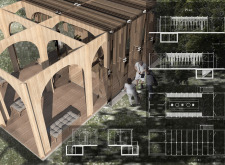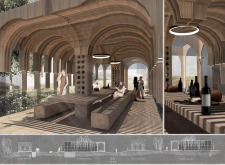5 key facts about this project
The architectural design employs a series of elegant, arched structures that echo traditional wine cellars, while simultaneously embracing modern building technology and techniques. This duality enhances the overall experience within the tasting room, where visitors are welcomed into a space characterized by a sense of openness and warmth. The choice of materials plays a vital role in this design approach, with wood serving as a focal point for both structural and aesthetic purposes. Local timber was selected to create the framework, adding a tactile quality and a touch of nature to the interior, which complements the overarching theme of authenticity in wine production.
The expansive use of glass in the façade is another critical element of the design, allowing natural light to flood the interior space and offering breathtaking views of the vineyards beyond. This transparency dissolves the barriers between indoor and outdoor environments, encouraging guests to immerse themselves in the beauty of the setting. The openness of the design facilitates a communal atmosphere that is essential to the wine tasting experience, where people can gather around large communal tables that are strategically placed to foster interaction and engagement.
Key functional details of the Monte d'Oiro Wine Tasting Room include integrated wine storage solutions, which are designed to seamlessly blend with the architectural elements. These features not only enhance the operational efficiency of the tasting room but also serve as visual reminders of the rich history and artistry associated with winemaking. The vaulted ceilings contribute both to the aesthetic of the space and to the acoustics, making for a comfortable setting where conversations about wine can flow freely.
A unique aspect of this architectural project is its sensitivity to the geographic context. The design draws inspiration from the natural topography, with a form that mirrors the surrounding landscape. This approach not only respects the location's natural beauty but also elevates the architectural narrative in a way that speaks to the relationship between land and wine. By integrating the building into its environment, the tasting room encourages a dialogue between the visitors and the landscape, enhancing their overall experience.
The Monte d'Oiro Wine Tasting Room stands out for its ability to create a sensory experience that transcends simple functionality. It represents a commitment to fostering an appreciation for wine culture within a space that is both thoughtfully designed and intimately connected to nature. Visitors are invited to immerse themselves in the architectural nuances, such as the carefully planned architectural sections and designs that define this project. The seamless blend of interior and exterior spaces, the choice of materials, and the attention to functionality collectively create a space that is more than a mere tasting room; it is a celebration of the wine-making culture.
For those interested in exploring the project further, a closer examination of the architectural plans and details will reveal the thoughtful design strategies employed throughout. Delving into the architectural ideas behind this project offers insights into its innovative approach and nuanced execution. Be sure to review these elements for a comprehensive understanding of how architecture can enhance the wine tasting experience at Monte d'Oiro.


