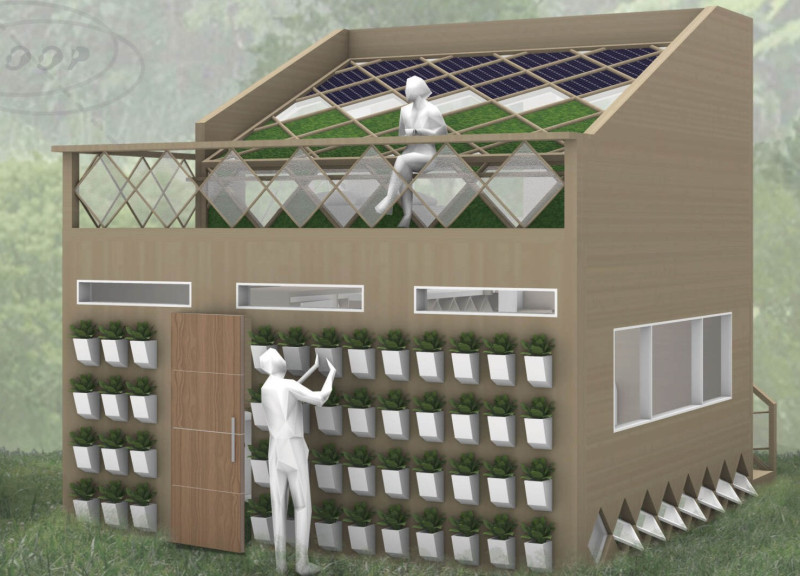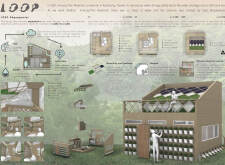5 key facts about this project
The essence of this project lies in its response to environmental challenges. By integrating aquaponics directly into the architecture, it transforms the building into a living entity capable of producing food while utilizing limited water resources efficiently. The design represents a shift towards more sustainable living practices, emphasizing the interconnectedness of urban life with natural ecosystems.
Functionally, the project features a thoughtfully organized arrangement across two levels. The first floor integrates essential living spaces, including a living room, kitchen, and versatile storage areas. Unique elements such as hidden staircases and multifunctional furniture enhance spatial efficiency, allowing the residents to adapt the space for various activities. The second floor provides private quarters, including a bedroom, while also incorporating recreational areas that encourage interaction with the green surroundings.
A notable aspect of this design includes its unique approach to materiality. The project utilizes sustainable materials such as wood for structural and aesthetic purposes, contributing to a warm, inviting atmosphere. Aquaponics system components, like water tanks and planting beds, are purposely designed to be a part of the architectural identity, blending function with form. Solar panels are also integrated into the design to support energy needs sustainably, reflecting a commitment to reducing reliance on non-renewable resources.
The use of a green roof serves as both an environmental strategy and a recreational space for residents, enabling rainwater harvesting and providing insulation. This design encourages a connection with nature, promoting biodiversity and enhancing the microclimate of the area. Natural ventilation strategies are also utilized, featuring operable windows that facilitate airflow, contributing to thermal comfort without relying heavily on mechanical systems.
Moreover, the project incorporates a scenic lookout, allowing residents to engage with the landscape while fostering social interaction within the community. This design element highlights the idea of architecture as a facilitator of experiences, creating spaces where people can gather and connect over shared responsibilities towards sustainability.
The modularity of the internal spaces allows for flexibility in usage, ensuring that the architecture can evolve alongside the needs of its inhabitants. This adaptability is crucial in contemporary design, where the interplay between function and form is increasingly relevant.
The project exemplifies a forward-thinking approach to residential architecture, where each design decision is rooted in addressing environmental concerns while promoting active community engagement. By focusing on aquaponics and sustainability, it creates a model for future architectural endeavors that might encounter similar challenges.
For those interested in exploring this project further, it is worthwhile to review the architectural plans, sections, designs, and innovative ideas presented in the project presentation. Engaging with these elements will provide a deeper understanding of how architecture can effectively respond to both human needs and environmental imperatives.























