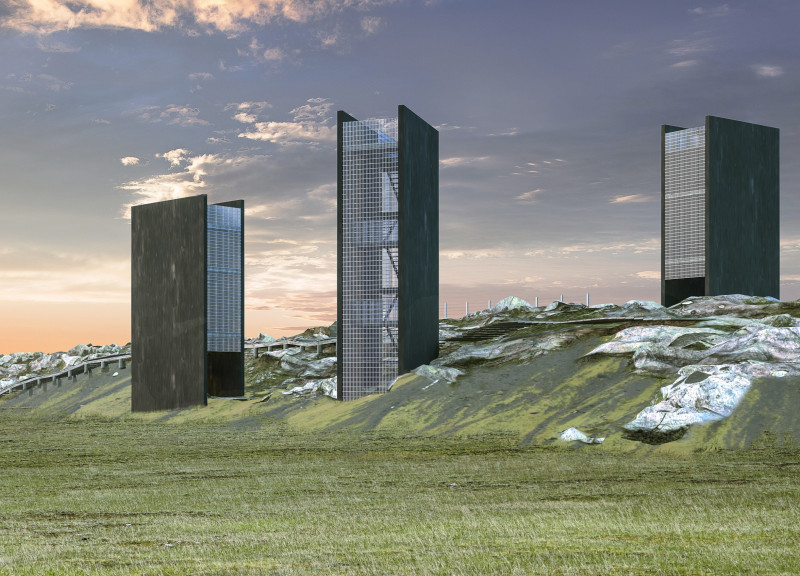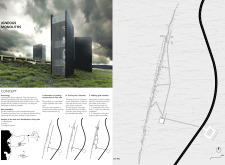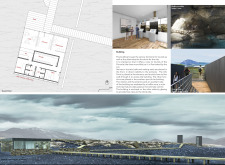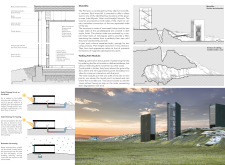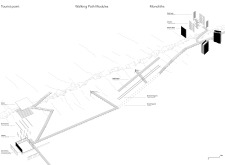5 key facts about this project
The primary function of this architectural endeavor is to provide a platform for visitors to appreciate the grandeur of the land while offering facilities that cater to their needs. The project incorporates three distinct monolithic structures designed to serve as observatories and informative spaces, allowing users to immerse themselves in the stories of the landscape. The careful arrangement of these monoliths within the terrain not only creates focal points for exploration but also invites contemplation of the geological history that shapes this part of the world.
A notable aspect of the design is its emphasis on minimal intervention in the natural landscape. The pathways that wind through the site are crafted from laminated timber and feature a raised structure that ensures minimal disruption to the ground below. This consideration reflects a broader architectural philosophy of embedding structures into the land without imposing on its natural beauty. The use of black anodized aluminum for the building exteriors further minimizes the visual impact, blending the forms with the volcanic rock and vegetation.
Each monolith serves a dual purpose, combining functionality with an aesthetic that draws inspiration from the surrounding geological formations. The careful shapes and sizes of these structures echo the rugged landscape, creating visual dialogues with the environment. Within these monoliths, spaces are designed to facilitate connections—between visitors and the land, and between the structures and the broader geological context. Transparent panels allow light to filter in while framing carefully curated views of the landscape, encouraging guests to engage meaningfully with their surroundings.
Sustainability is another cornerstone of the project, showcasing a commitment to environmentally responsible architecture. Features such as rainwater harvesting systems and solar chimneys underscore the project’s focus on minimizing resource consumption and fostering an eco-friendly visitor experience. The integration of these systems demonstrates how architecture can address ecological issues while providing practical solutions for reducing energy and water usage.
The site's configuration expertly directs movement through the landscape, with paths guiding visitors to key lookout points within the architectural framework. The strategic placement of these routes mitigates the potential for ecological degradation, preserving the integrity of the volcanic features that draw interest. This intentional design approach ensures that exploration of the landscape is conducted in a way that prioritizes preservation, allowing future generations to experience its beauty.
What makes the "Igneous Monoliths" innovative is not only its response to the immediate geological context but also its overarching narrative about the interconnection between human experiences and the environment. The design makes a deliberate choice to highlight the raw beauty of the volcanic features while providing comfort and functionality to those who visit. By utilizing local materials and sustainable practices, the architecture serves as a valuable example of how modern projects can respect and celebrate the natural world.
For readers interested in delving deeper into the concepts and methodologies of this architectural project, further exploration of the architectural plans, sections, and unique design elements will provide a richer understanding of how these ideas come to life within the context of "Igneous Monoliths." Engaging with the project presentation allows for a more comprehensive appreciation of how architecture can thoughtfully respond to its environment.


