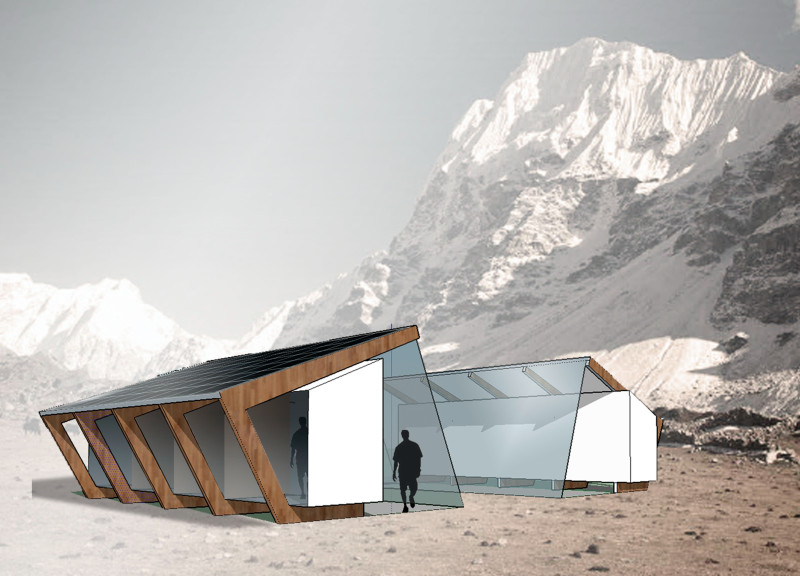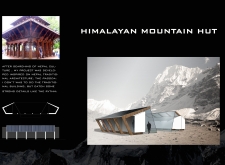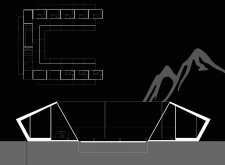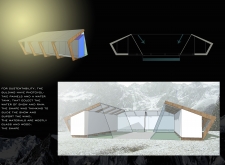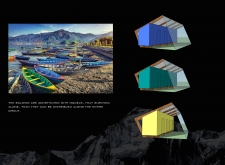5 key facts about this project
Functionally, the Himalayan Mountain Hut serves as a retreat for individuals seeking solitude or communal interaction amidst the breathtaking landscape. It is designed to accommodate various activities, ensuring that it can adapt to the diverse needs of its occupants. The modular layout allows for flexibility, whether for short-term stays or longer retreats, making it a versatile asset within the region.
Crucial to the project’s design are its architectural features that reflect an understanding of the local environment and building practices. The structure utilizes a distinct angular geometry, which is not only aesthetically pleasing but also strategically designed to handle heavy snow loads and harsh weather conditions. The inclined roof directs precipitation away from the building, enhancing its durability and minimizing maintenance requirements. This attention to functional design is complemented by expansive glass facades that invite natural light while providing unparalleled views of the surrounding mountains. These openings are thoughtfully placed to enhance the connection between the interior spaces and the stunning landscape.
The materiality of the Himalayan Mountain Hut further exemplifies its grounding in local resources and sustainability. The use of local wood for the structural frame showcases traditional craftsmanship, while the incorporation of photovoltaic panels on the roof signals a forward-thinking approach to energy efficiency. This commitment to sustainability is further emphasized by a well-designed water collection system that captures rainwater and melted snow for reuse, allowing the hut to function autonomously in remote conditions.
In terms of unique design approaches, the project stands out through its cultural sensitivity and adaptive strategies. By drawing inspiration from the traditional Nepalese pagoda, the project melds local architectural history with modern functionality. This integration not only respects the architectural lineage of the region but also offers a new interpretation suited to contemporary needs. The result is a harmonious blend that encourages occupants to engage with both the structure and the natural environment.
The Himalayan Mountain Hut is notable for its deliberate orientation and siting, which respects the natural landscape and climate. By strategically positioning the hut, designers maximize sunlight exposure while protecting the space from prevailing winds, contributing to the overall energy efficiency and comfort of the dwelling.
Those interested in exploring this architectural endeavor are encouraged to review the detailed architectural plans, sections, and designs available, which offer deeper insights into the project’s thoughtful approach. By delving into the specifics of the architectural ideas behind the Himalayan Mountain Hut, one can gain a greater appreciation for how architecture can harmonize with its surrounding context, providing both shelter and a deeper connection to the landscape.


