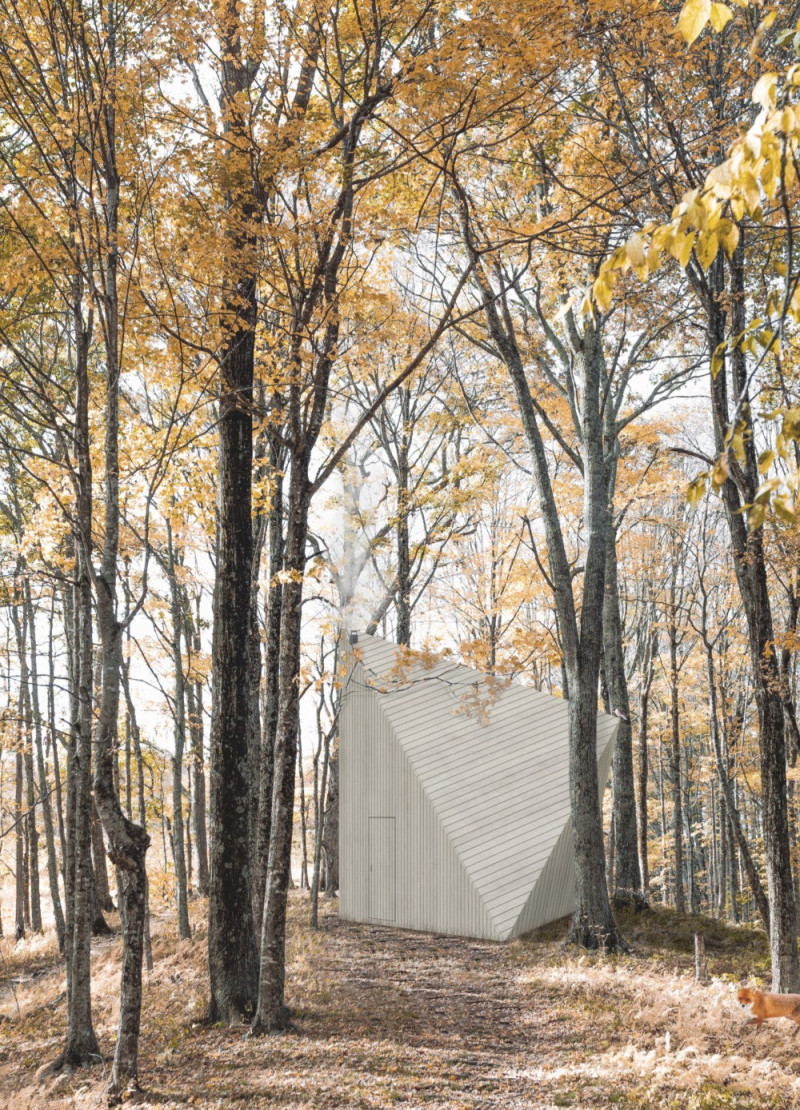5 key facts about this project
The architectural project "Oru-Kami" is a contemporary cabin located within a wooded landscape, designed to foster a connection between occupants and nature. Inspired by the Japanese art of Origami, the project embodies simplicity, adaptability, and responsiveness to the environment. It serves as a retreat that promotes relaxation, meditation, and interaction with its natural surroundings. The structure's form and layout reflect both practical functionality and a philosophical approach to living harmoniously within nature.
Integration of Natural Elements
The design employs angular planes and triangular forms that are reminiscent of origami folds. This geometric exploration creates a unique visual language that sets "Oru-Kami" apart from traditional cabin designs. The interplay of light and shadow across the surfaces encourages a dynamic relationship between the interior space and external nature. Transparent glass allows natural light to flood the interior while maintaining views of the landscape, reinforcing a sense of openness.
Material selection is crucial to the project’s ethos. Timber forms the primary structure, offering warmth and sustainability. Complementary materials such as steel reinforcements ensure stability while keeping the aesthetic minimal. The thoughtful use of materials not only enhances thermal performance but also complements the overall aesthetic of the cabin, allowing it to blend seamlessly into the environment.
Thoughtful Spatial Organization
"Oru-Kami" is organized across two levels, each with distinct functions. The ground level encompasses communal areas including a kitchenette and dining space, designed for accessibility and social interaction. The open layout facilitates movement and promotes engagement among occupants while maintaining a visual connection to the outside.
The upper level is designed as a private retreat, serving as a space for meditation and contemplation. This juxtaposition of public and private areas reflects a comprehensive understanding of user experience, allowing for both shared activities and moments of solitude.
The adaptability of the interior space, characterized by flexible design elements, supports various uses throughout the day. This versatility embodies the project’s focus on transformation, highlighting a practical approach to contemporary living.
Exploration of Architectural Ideas
"Oru-Kami" represents a thoughtful interpretation of architectural ideas that emphasize resilience and transformation. The use of origami as a conceptual framework suggests that architecture can be both robust and delicate. The unique approach to folding forms and creating dynamic spaces provides a foundation for further exploration in modern architecture.
Unique features such as adjustable platforms and collapsible elements offer opportunities for users to interact with the space in innovative ways. These design considerations enhance the cabin's multifaceted nature, allowing it to adapt to various needs over time.
In summary, "Oru-Kami" presents an architectural narrative that merges form, function, and philosophy. This project stands as an example of how thoughtful design can create spaces that resonate with their surroundings while also emphasizing user experience.
To gain more insights into the architectural elements of "Oru-Kami," including architectural plans, sections, and design specifics, interested readers are encouraged to explore the project presentation further.


























