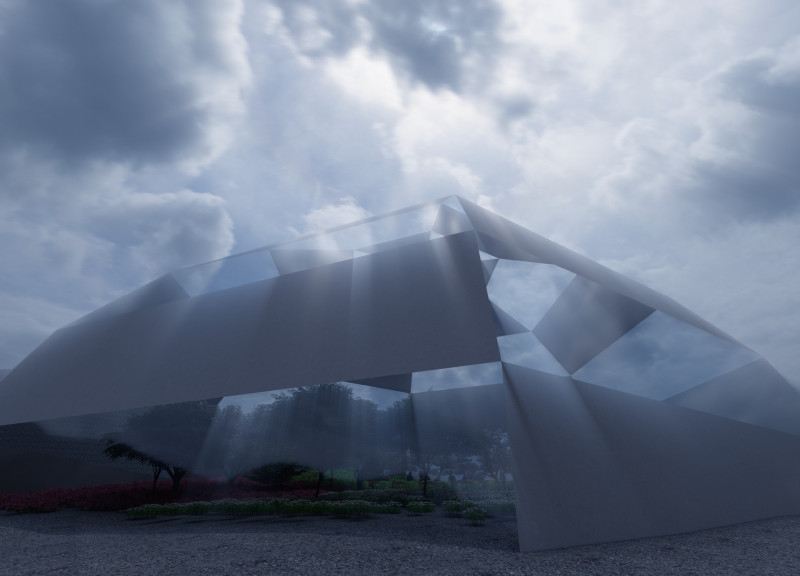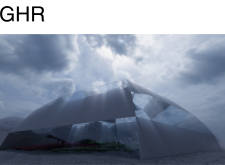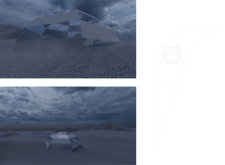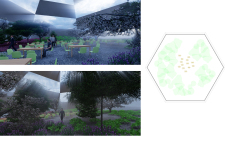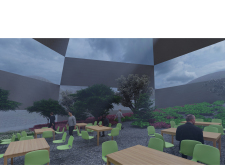5 key facts about this project
The primary function of this architectural design is to foster a community-oriented space that encourages interaction and connectivity among its users. The layout appears to focus on both private and communal areas, facilitating a range of activities from individual reflection to group gatherings. The design incorporates an open floor plan that maximizes the flow of movement while lending an airy quality to the space, making it adaptable for different uses and enhancing the overall user experience.
GHR's exterior is characterized by its geometric forms, which create visual interest while simultaneously blending with the surrounding landscape. The use of large glass panels not only enhances the aesthetic aspect of the building but also serves a practical purpose. These glass elements allow ample natural light to permeate the interior, reducing reliance on artificial lighting and creating a warm, inviting environment. The façade’s reflective quality encourages a visual connectivity with the landscape, blurring the boundaries between the structure and its setting.
Inside, the design prioritizes functionality without compromising on comfort. The interior spaces are configured to be versatile, accommodating various activities and promoting social interaction. Thoughtfully placed furniture and flexible layouts enhance the accessibility of these spaces, ensuring they cater to diverse needs. Additionally, integrating greenery within the interior further supports a connection with nature, positively impacting the psychological well-being of the occupants.
The materiality of GHR is integral to its identity, emphasizing sustainable choices that reflect contemporary architectural practices. Materials such as glass, concrete, and wood have been chosen not only for their durability but also for their aesthetic qualities. Glass played a crucial role in creating transparency, while concrete provides a strong structural base and can be finished in a variety of textures for visual appeal. Wood elements bring warmth into the design, reinforcing the connection to nature and promoting a sense of comfort and familiarity within the space.
One of the unique design approaches seen in GHR is the careful consideration of how architecture interacts with its environment. The architectural choices reflect a sensitivity to climate and ecology, showcasing a commitment to sustainability. The incorporation of passive solar design strategies indicates that the project not only aims to minimize energy consumption but also to create an environment conducive to the health and happiness of its users.
The GHR project stands as an example of how modern architecture can respond to the challenges of urban living by fostering spaces that are both innovative and respectful of the environment. Its emphasis on community, sustainability, and harmonious integration with nature highlights the evolving role of architecture in contemporary society. For those interested in delving further into this project, exploring the architectural plans, sections, and design elements will provide deeper insights into the thoughtful decisions that shape GHR and its architectural ideas. This exploration of its various components will illustrate how the project manifests its central themes, enhancing understanding of its contributions to modern architecture.


