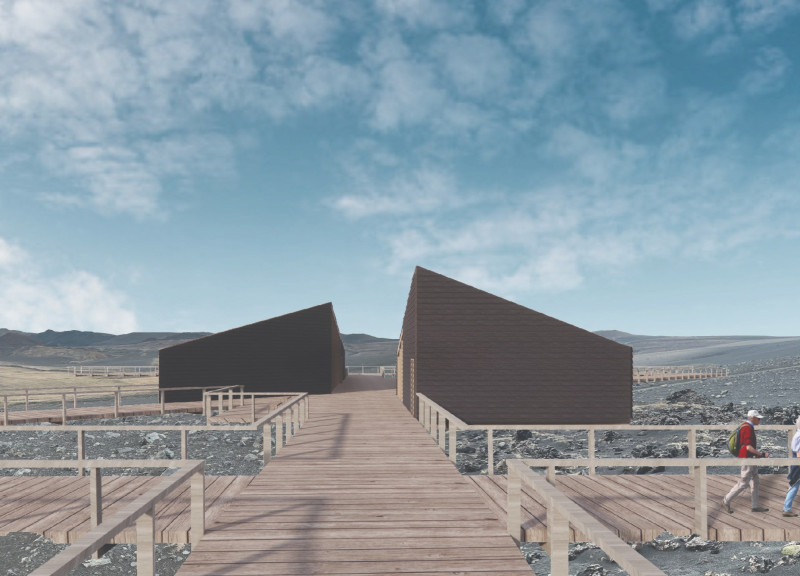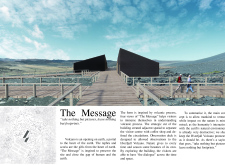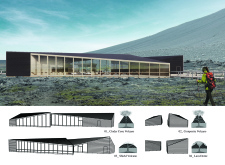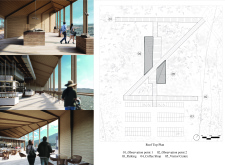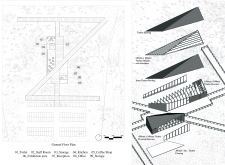5 key facts about this project
At the core of this architectural project is its function as an observation and visitor center. It is designed to facilitate learning about volcanic activity while providing visitors with a space to engage with the striking environment. The building's layout is strategically organized to guide guests seamlessly through various viewpoints and learning stations, ensuring that each visitor can fully appreciate the geological intricacies of the Hverfjall Volcano and its vicinity.
The design reflects a commitment to education and awareness, characterized by its distinct architectural form inspired by the contours and configurations of various volcanic types. Angular elements evoke the multiple characteristics of volcanic structures, serving both aesthetic and functional purposes. These design choices not only create an interesting visual narrative but also harmonize with the surrounding geological context. By facilitating an experiential learning journey, the architecture fosters a deeper connection between visitors and the natural world.
Materials play an important role in this project, underscoring its environmental sensitivity. The primary materials include timber, used for structural elements and the roof, as well as expansive glass surfaces that allow for natural light to flood the interior. The color palette of darker exterior finishes juxtaposed with lighter timber interiors creates a warm, inviting space that resonates with the textures of the volcanic earth. The careful selection of materials reflects an understanding of both sustainability and local vernacular architecture, emphasizing a commitment to minimize ecological disturbance while integrating harmoniously with the landscape.
Key components of the design include well-positioned observation decks that offer unobstructed views of the volcanic landscape, enhancing the visitor experience by inviting contemplation and appreciation of the natural surroundings. The visitor center, which houses exhibition spaces and resting areas, functions as both an educational resource and a community gathering point. The design encourages movement and exploration throughout the site, with circulation paths that promote a natural flow from one area to another and a transition from structured spaces to the open outdoor environment.
What sets this architectural project apart is its innovative approach to design. It does not merely stand as a structure within the landscape; it actively engages with its setting and invites interaction. The emphasis on visitor education creates a space where knowledge about volcanic properties is disseminated in an engaging manner. The architecture functions not only as a backdrop but as an essential component of the educational experience, drawing attention to the unique geological features that characterize the area.
Ultimately, this design invites deeper exploration of the project and its architectural details. By reviewing elements such as architectural plans, architectural sections, and architectural designs, readers can gain a more comprehensive understanding of the underlying ideas and the intentions that shaped this project. The careful integration of educational purpose, environmental consciousness, and architectural integrity positions this project as a meaningful contribution to both the landscape and the architectural discourse surrounding site-sensitive design. It encourages the reader to appreciate not just the architecture itself but also the larger context it inhabits, urging a closer examination of how built environments can harmonize with and enhance natural landscapes.


