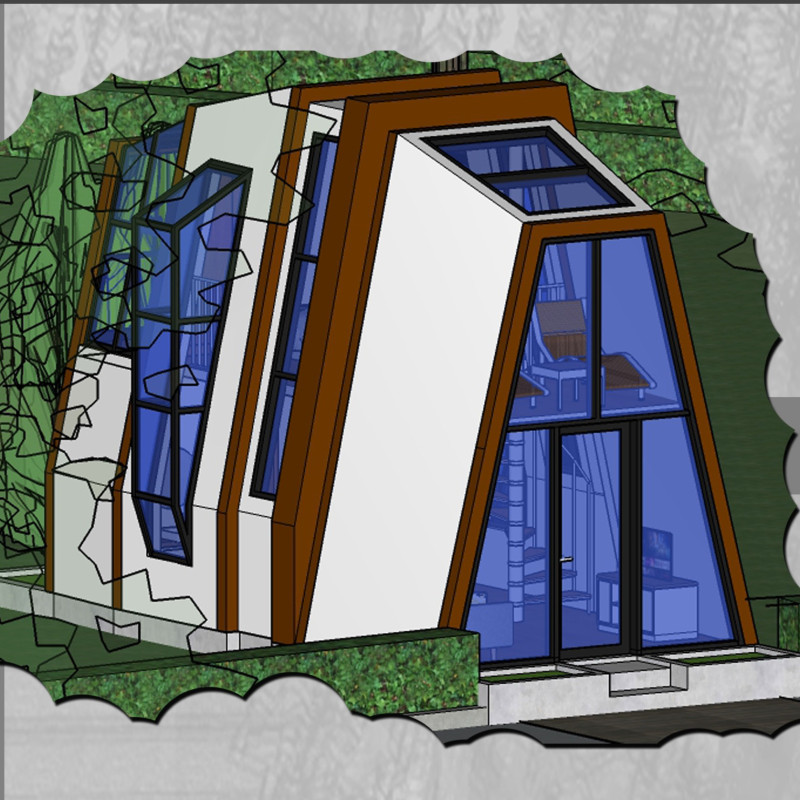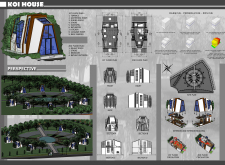5 key facts about this project
The design features a combination of indoor and outdoor spaces, fostering a seamless transition between the two. The first floor is dedicated to common areas, including a gathering room, dining room, and kitchen, all oriented toward outdoor views. Essential amenities such as bathrooms and a luggage room enhance practicality for everyday use. The second floor houses private spaces, with a focus on relaxation and personal retreat, exemplified by the dedicated relax room and bedroom.
Integration of Outdoor and Indoor Spaces: Unique Design Approaches
A major distinguishing feature of the Koi House is its strong connection to the surrounding landscape. The architectural design incorporates an outdoor bathtub and back garden, which serve as extensions of the living space, allowing residents to engage with nature while enjoying modern comforts. This approach prioritizes outdoor living, enhancing the overall sense of relaxation and well-being.
The project also utilizes an innovative massing strategy, characterized by angular forms that create dynamic visual interest while optimizing functionality. Each section of the house is allocated for specific purposes, enabling efficient use of space. Sunlight exposure and natural ventilation are integral considerations, ensuring that each room benefits from favorable environmental conditions. The architectural design promotes social interaction, as communal spaces are centrally located, encouraging residents to gather and connect.
Materials and Sustainability
Materiality plays a crucial role in this project, with careful selection contributing to both aesthetics and functionality. The combination of glass, wood, steel, concrete, and stone creates a balanced palette that reflects the natural context of the site. The extensive use of glass not only facilitates natural light but also enhances the connection between indoor and outdoor areas.
The architectural design elements are paired with sustainable practices, which are subtly integrated throughout the project. While specific technologies are not detailed, the potential for renewable energy sources is inherent in the architectural form, further emphasizing a commitment to environmentally responsible design.
For a comprehensive understanding of the Koi House project, including architectural plans, sections, and design ideas, readers are encouraged to explore the project presentation for deeper insights into its architectural strategies and spatial organization.























