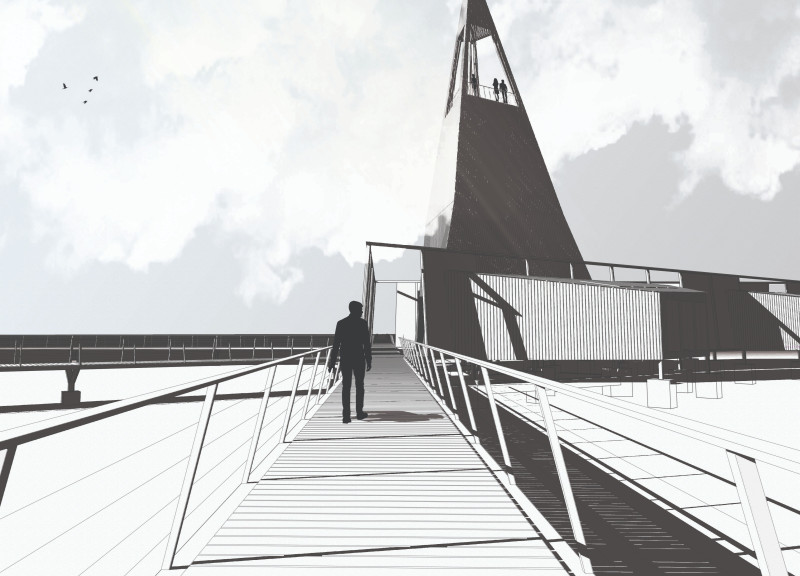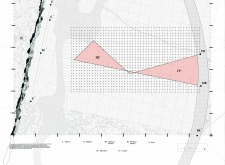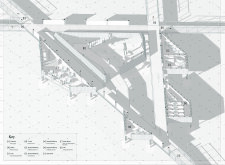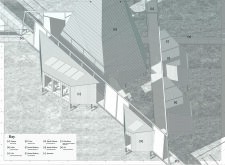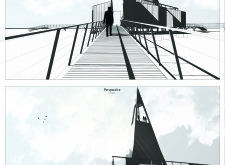5 key facts about this project
Functionally, the project accommodates various activities, making it an essential asset for users and visitors alike. It incorporates essential areas such as social gathering spots, offices, and recreational facilities, all designed to encourage engagement among occupants. The arrangement of these spaces reflects a strategic understanding of user flow and interactions, allowing for a seamless transition from one area to another.
One of the standout features of the design is the prominent tower structure. This vertical element not only draws the eye but serves as a beacon within the landscape, inviting users to explore its heights and enjoy expansive views of the surroundings. The tower’s design focuses on angular forms that taper upward, symbolizing the potential for elevation—both literally and figuratively—within the context of the project. It acts as a focal point that enhances the architectural narrative, bringing a sense of identity to the entire development.
Materiality is another critical aspect of this architectural project. The choice of cladded timber, steel frames, and aluminum channels illustrates a commitment to modern and sustainable building practices. Cladded timber adds warmth and a tactile quality to the design, while the steel frames provide structural stability and flexibility. The incorporation of aluminum channels is evident in detailing, contributing to both functionality and an overall refined finish. Such material choices speak to the project’s ethos of marrying beauty with practicality, enhancing both the user experience and the aesthetic coherence of the design.
The pathways and gathering areas are designed thoughtfully, emphasizing accessibility and encouraging social interactions. Raised walkways create opportunities for exploration while ensuring ease of movement throughout the site. These pathways connect various critical functions, guiding users through an engaging journey and allowing for spontaneous encounters and conversations among visitors.
The architectural plans and sections further illustrate the project's design intent. They reveal a comprehensive consideration of natural light, sightlines, and circulation paths. The arrangement of windows and openings is designed to maximize natural illumination, reducing reliance on artificial lighting while creating visual connections between interior spaces and the environment.
In terms of unique design approaches, this project stands out for its ability to harmonize with its natural and built surroundings. The thoughtful integration of landscape features with architectural forms allows for a fluid dialogue between the two, enhancing the overall experience for users. This sensitivity to context not only underscores the project’s architectural merit but also its potential to serve as a model for future developments.
Overall, this architectural design encapsulates a sophisticated understanding of space, community, and functionality. It emphasizes the importance of creating environments that are not just physically appealing but also socially enriching. To explore further details of this project, including visual representations and architectural specifics, consider looking into the architectural plans, sections, and designs that drive its comprehensive narrative. This exploration will undoubtedly provide more insights into the unique architectural ideas that shape the project.


