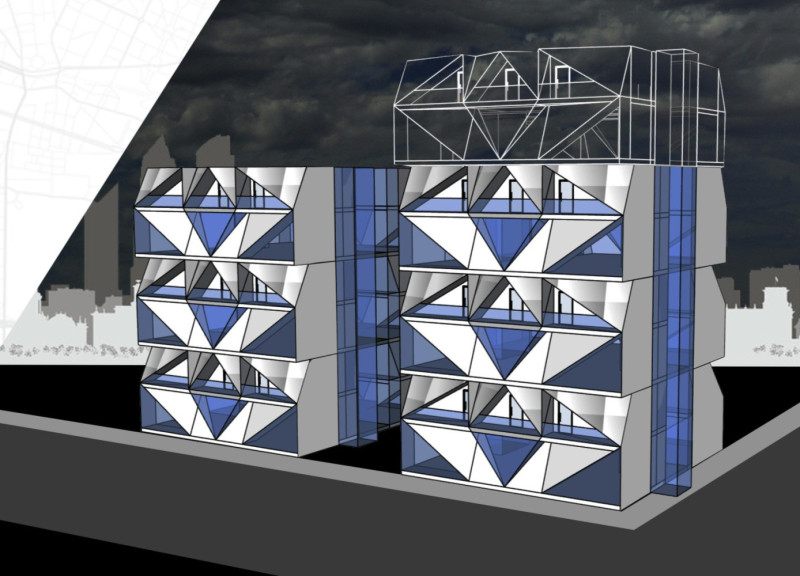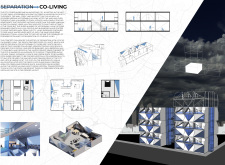5 key facts about this project
At its core, the project reinterprets the concept of co-living, moving beyond traditional apartment structures to propose a system of living pods designed for flexibility and adaptability. Each pod serves as both a private unit and a component of a larger community framework, aimed at fostering social interaction while respecting the personal space of residents. This dual focus is essential in urban environments where the need for affordable, efficient housing often clashes with the desire for community and companionship among residents.
The design incorporates various functional elements that enhance both individual and communal aspects of living. Stacked vertically to optimize land use, the living pods play a significant role in the layout, carefully arranged to allow for natural light and ventilation. The use of angled facades enhances the visual appeal of the building while also maximizing the exposure of interior spaces to sunlight. This thoughtful arrangement not only ensures that living areas are well-lit but also contributes to the overall aesthetic of the structure, creating a harmonious integration with the urban landscape.
Materiality is a crucial aspect of the architectural design. The project features a combination of concrete, glass, steel, and wood—each chosen for its functional properties and ability to contribute to the overall visual narrative of the structure. Concrete forms the backbone of the building, providing stability and durability, while glass elements create a connection between the inside and outside, allowing residents to engage with their surroundings. Steel is strategically used in structural components, enabling a lightweight construction method that does not compromise strength. Wood adds warmth to shared spaces, encouraging social interaction and a sense of belonging among residents.
Unique to this project is its emphasis on adaptable living solutions. The architectural design promotes an environment where spaces can easily be reconfigured to meet varying needs. This flexibility caters to a diverse range of inhabitants, from young professionals to families, allowing the spaces to evolve over time. The central communal areas become hubs of activity, where residents can gather for dining, recreation, or work, reinforcing the importance of social connectivity in an urban setting.
Sustainability is also a key consideration in this architectural approach. Features such as green roofs and integrated landscaping not only enhance the aesthetic quality of the building but also contribute to the ecological footprint reduction of the urban environment. Sustainable design choices reflect a growing recognition of the role architecture plays in addressing environmental concerns, particularly in densely populated cities like Berlin.
Overall, "Separation - Co-Living" represents a modern response to urban housing challenges, emphasizing a harmonious balance between individuality and community living. The design highlights how contemporary architecture can adapt to social needs while maintaining a focus on functionality and sustainability. By exploring this innovative project further, readers can gain deeper insights into its architectural plans, sections, designs, and ideas that underpin its vision for the future of urban living. It encourages an exploration of how thoughtful architecture can contribute meaningfully to the fabric of our cities.























