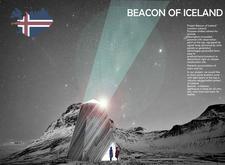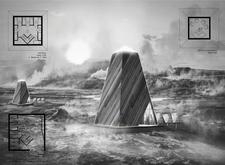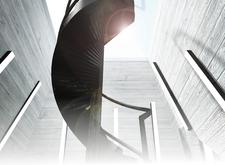5 key facts about this project
At its core, the Beacon of Iceland represents a melding of natural beauty and architectural ingenuity. The building's pyramid-like shape draws direct influence from the surrounding volcanic formations, creating a harmonious relationship between man-made and natural structures. This connection enhances the visual experience for visitors, offering a vantage point from which one can appreciate the dramatic scenery of Iceland's rugged terrain. The project is not merely about physical shelter; it embodies a narrative of refuge and guidance, functioning as a beacon for travelers navigating the often harsh Icelandic environment.
The functionality of the structure is thoughtfully considered, accommodating a blend of private and communal spaces to cater to diverse needs. The ground floor invites visitors in with an open hall that serves as both gathering space and entry point. This area is designed to evoke a sense of warmth and welcome, featuring a kitchen and living area with a central fireplace that encourages social interaction and communal events. As visitors ascend to the upper floors, they discover a series of private bedrooms arranged for comfort and privacy, while a shared hall fosters connection among guests.
A unique aspect of the Beacon of Iceland is its observation deck located at the top, engineered with expansive glass sections that maximize natural light and provide uninterrupted views of the surrounding landscape. This design invites occupants to immerse themselves in the beauty of the natural world, reinforcing the building’s identity as a sanctuary where one can reflect and rejuvenate. The careful consideration of sightlines and light usage throughout the project emphasizes an architectural approach that prioritizes user experience while maintaining engagement with the environment.
Material choices play a significant role in the project's conception. The exterior cladding of wood reflects traditional Icelandic building practices, fostering a connection to local culture. This warm façade contrasts with the starkness of the landscape, establishing the Beacon of Iceland as both a rustic and modern presence. Internally, concrete elements provide structural strength necessary for withstanding the area’s climatic conditions, while steel staircases facilitate access between levels, combining durability with aesthetic appeal.
Another noteworthy feature of the Beacon of Iceland is its emphasis on sustainability. By incorporating renewable energy sources, such as solar panels, the project aligns with contemporary architectural goals to minimize environmental impact. This consideration for eco-friendly practices enhances the building's role as a modern refuge, catering to the growing consciousness surrounding sustainability in architecture.
The design of the Beacon of Iceland encapsulates several innovative approaches that set it apart. The use of minimalist design principles allows for a sense of spaciousness and tranquility within the structure. Functional areas are designed with flexibility in mind, making it easy to adapt the space for various group sizes and gatherings. This versatility underscores the project's goal of creating a welcoming environment that caters to both solitude and community.
In summary, the Beacon of Iceland is a thoughtfully designed architectural project that harmonizes with its natural setting while addressing the functional needs of its occupants. The combination of intuitive design, cultural resonance, and sustainable practices makes this structure a compelling retreat for those seeking to experience the beauty of Iceland. For a more in-depth understanding of the architectural designs, plans, and sections of this project, readers are encouraged to explore the presentation, which showcases its unique attributes in greater detail.


























