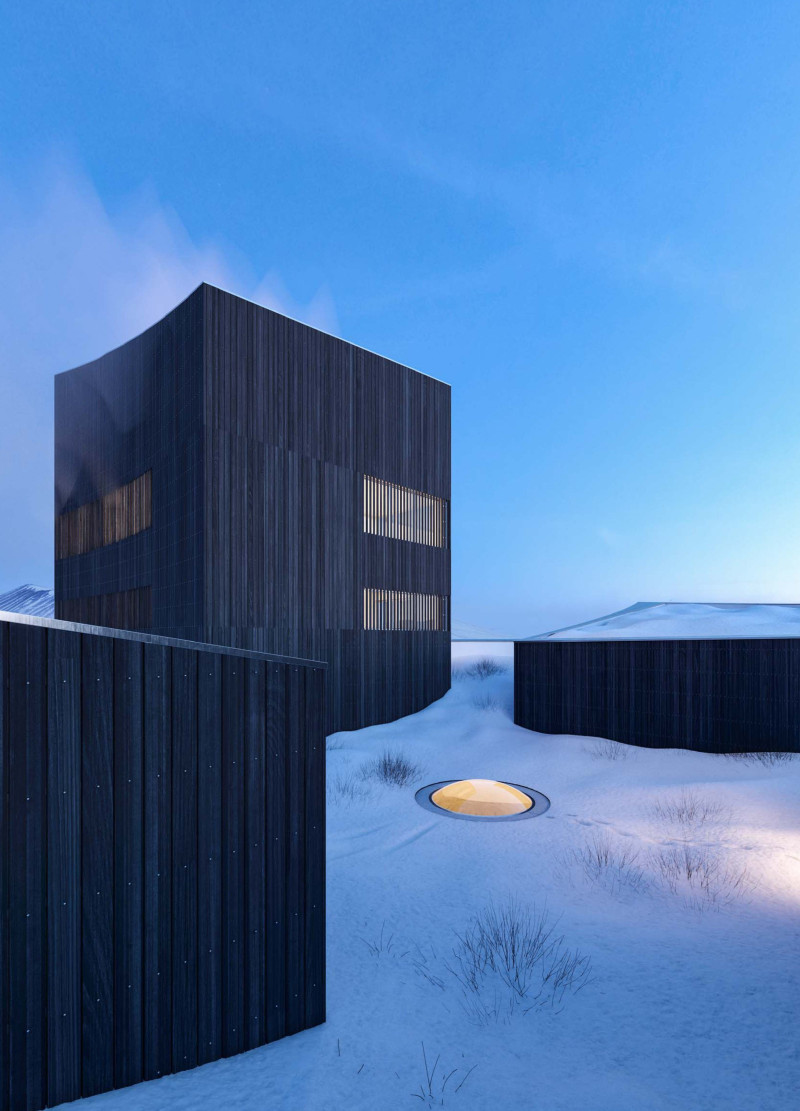5 key facts about this project
The overall design consists of various architectural elements that include angular forms alongside organic shapes, providing visual interest and promoting a sense of flow in both exterior and interior spaces. By employing a mixture of dark wooden cladding, polished concrete, and expansive glass windows, the building integrates harmoniously into its setting, ensuring that it resonates with the natural vistas while creating inviting spaces for users.
Unique Design Approaches
The design leverages the cultural narrative of Icelandic folklore, specifically the concept of 'Huldufólk,' to create a thematic identity that speaks to the local context. This integration of cultural motifs into architecture fosters a deeper connection with users and visitors. The careful arrangement of spaces enhances communal activities while allocating private areas for reflection.
In terms of materiality, the project showcases an emphasis on sustainable practices, with materials sourced locally and chosen for their durability and environmental impact. The wooden cladding not only complements the landscape aesthetic but also reflects a commitment to using renewable resources. Similarly, the incorporation of natural light strategies through large windows aims to minimize reliance on artificial lighting, further aligning with the principles of sustainability.
Functional Layout and Community Focus
The interior layout promotes diverse uses through various programmatic elements. Key spaces include the "Contemplation Room" and "Exhibition Room," designed for reflection and community engagement. The fluid connection between these spaces allows for flexibility in use, accommodating both individual and collective experiences.
Landscaping plays a vital role in the overall design, with native flora integrated into the surrounding areas. The pathways and outdoor spaces are intentionally designed to create an immersive experience for visitors, guiding them through the site while maintaining a connection to the natural environment.
The roof designs vary, incorporating central oculi that allow for natural light to enter, promoting a bright and airy atmosphere. This feature, along with the use of varied roof forms, adds a layer of dynamism to the architectural composition.
For those interested in exploring "Huldufólk's Home" further, a review of the architectural plans, sections, and design elements will provide deeper insights into this thoughtfully crafted project. Understanding the architectural ideas and unique features will enhance appreciation for the innovative solutions employed in this design.


























