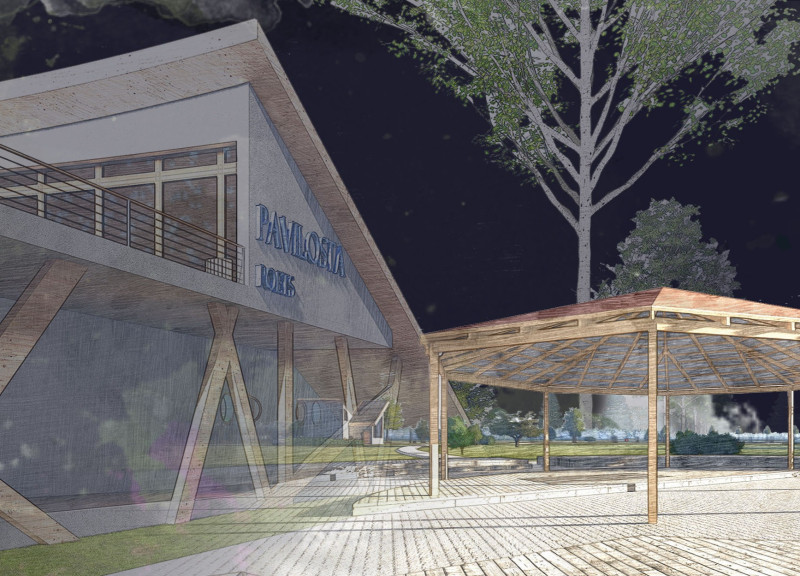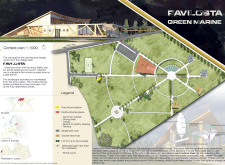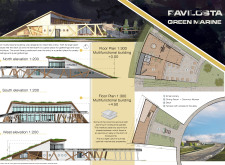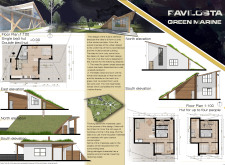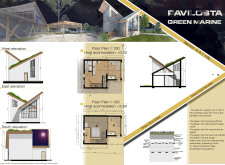5 key facts about this project
At the core of the project stands a multifunctional building that takes inspiration from the shape of a ship. This design choice highlights the architectural intent to resonate with the surrounding marine landscape, creating a distinctive aesthetic that connects visitors to the sea. The expansive terraces and rooftop decks are designed to facilitate gatherings, exhibitions, and communal experiences, promoting a sense of belonging among users.
The building’s materiality is indicative of a sustainable approach in architectural design. Key materials include aluminum honeycomb panels, which are utilized for structural elements, offering durability while maintaining a lightweight quality. These panels reflect a modern architectural language that prioritizes efficiency without sacrificing aesthetics. The extensive green roof systems incorporated into the design not only enhance the thermal performance of the building but also promote biodiversity and reduce stormwater runoff, further emphasizing the project’s commitment to ecological responsibility.
Another critical element of the Pavilosta Green Marine project is the series of huts that provide accommodation for visitors. These huts are symmetrically arranged, creating a cohesive and harmonious visual rhythm across the landscape. The choice of materials for the huts focuses on sustainability as well, incorporating locally sourced timber and recycled components. This approach not only supports local economies but also minimizes the environmental impact of construction.
The spatial arrangement of the project is carefully planned to maintain a strong connection with the surrounding natural environment. The layout follows the contours of the land, ensuring that the existing ecology is respected and preserved. In addition to residential accommodations, the design encompasses communal areas such as a dining space and a library, deliberately crafted to encourage interaction among residents and visitors. Furthermore, outdoor spaces, including meditation areas and terraces, have been integrated to allow for a deep connection with nature, aligning with the project’s overarching mission of promoting well-being and sustainability.
One of the unique design approaches of the Pavilosta Green Marine project is the incorporation of wind turbine trees. These installations are thoughtfully designed to harness wind energy, which not only contributes to the sustainable energy needs of the facility but also adds a sculptural presence to the landscape. This innovative feature reflects a forward-thinking mindset that prioritizes renewable energy solutions while enhancing the visitor experience through artful integration.
Overall, the Pavilosta Green Marine project stands out for its contextual sensitivity and ecological focus, showcasing how architecture can respond to local culture and environmental conditions. Through the use of sustainable materials and a design that promotes community interaction, the project contributes meaningfully to the identity of Pavilosta. Those interested in exploring the full scope of this architectural design are encouraged to review the architectural plans, sections, and innovative architectural ideas underlying this comprehensive project to gain a deeper understanding of its multifaceted dimensions and the thoughtful design principles involved.


