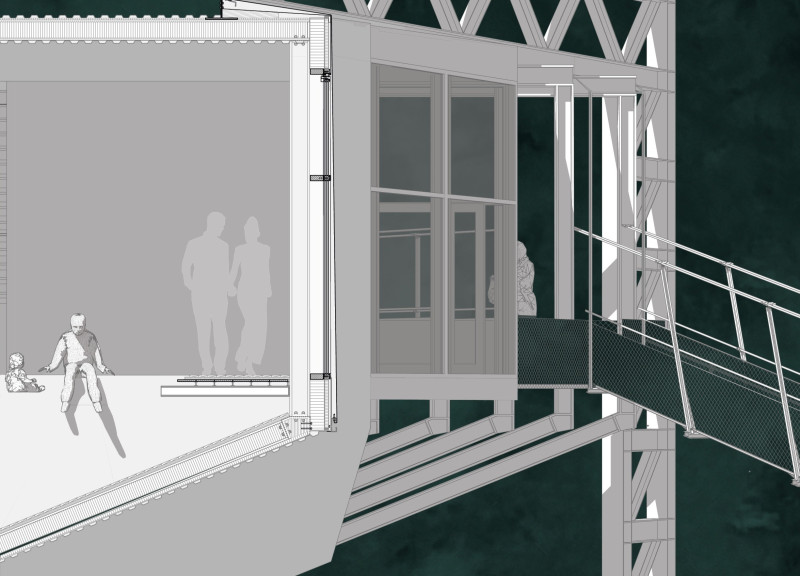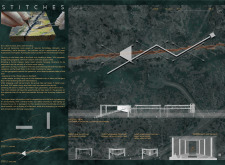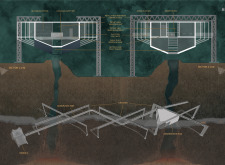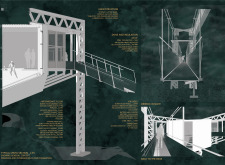5 key facts about this project
The primary function of this architectural project is to serve as an observatory and a public space, inviting visitors to interact with the surrounding natural beauty. The design encourages exploration, enabling individuals to ascend through various elevations while providing opportunities to pause and appreciate the dramatic vistas offered by the fault line. The layout includes a series of elevated gangplanks and observation decks, facilitating movement throughout the space while maintaining minimal intrusion on the environment.
Key components of the project include the gangplanks, which trace the contours of the fault line, resembling delicate stitches that bind the landscape together. These elevated walkways are designed to offer diverse viewpoints and experiential moments, guiding visitors through a curated journey in nature. The observation decks are strategically placed at critical vantage points, enabling individuals to contemplate the expansive scenery while taking a moment for quiet reflection.
The reception area welcomes visitors with a warm and inviting atmosphere, reinforcing the project's focus on community gathering. The design fosters social interaction through accessible spaces such as self-service kitchens and communal areas, promoting a sense of connection among guests. Observation pods, which extend outward from the main structure, provide intimate spaces for viewing and experiencing the environment while emphasizing the harmony between the natural and the built.
An important aspect of this architectural project is its material selection, which aligns with its environmental ethos. The use of burnt wood sourced from local timber introduces a tactile connection to the landscape, while metal lattice frames constructed of aluminum and steel ensure structural integrity without overwhelming the surroundings. The incorporation of triple-glazed windows allows for ample natural light, embracing the views while enhancing thermal efficiency. Additionally, sustainable practices are highlighted through the use of recycled materials and dry-blown cellulose insulation, reinforcing the commitment to environmental stewardship.
What distinguishes this project is its unique design approach that emphasizes a dialogue between architecture and the landscape. Rather than competing with the geological features, the design aims to celebrate the terrain's natural beauty and geological significance. The interplay of elevated paths and viewing platforms facilitates a unique engagement with the fault line, directing attention to its distinct characteristics and offering visitors a broader understanding of the surrounding environment.
This architectural design successfully weaves together the themes of exploration, resilience, and connection, promoting a deeper appreciation of both the built environment and the natural world. For those interested in exploring the architectural plans, sections, and designs in greater detail, further investigation into this project will reveal the innovative ideas and thoughtful considerations that contribute to its overall impact. Engaging with the architectural elements can provide valuable insights into the design strategies employed and the motivations behind this meaningful project.


























