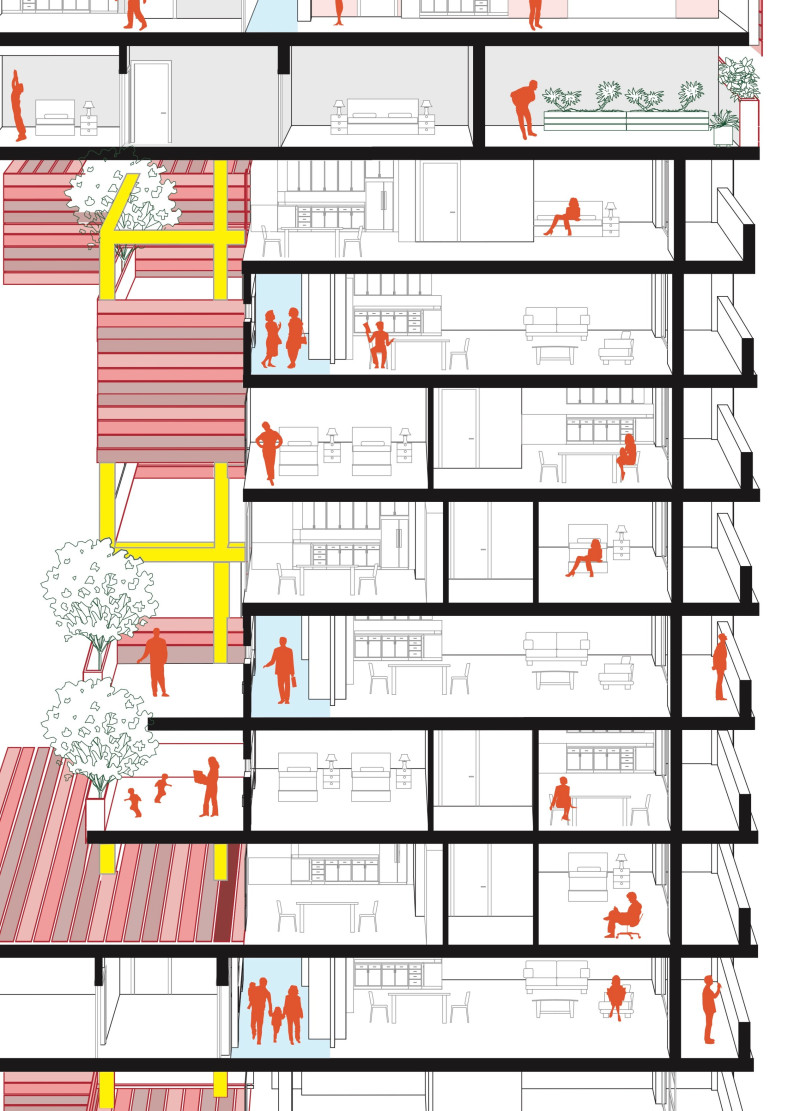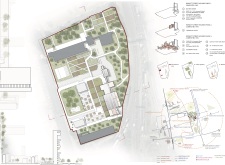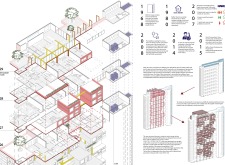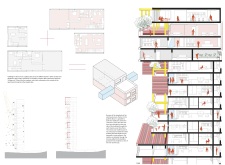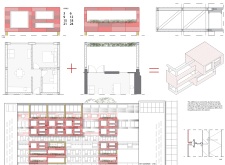5 key facts about this project
The project emphasizes connectivity, both physically and socially. Pathways are designed to encourage pedestrian movement, promoting a healthy lifestyle and reducing reliance on vehicles. The arrangement of buildings facilitates fluid circulation, allowing for easy access to shared amenities while maintaining privacy for individual residences. The integration of outdoor spaces, such as gardens and seating areas, serves as a unifying feature that encourages residents to engage with each other.
Unique Design Approaches and Community Focus
What distinguishes this project is its commitment to community-centric living. By prioritizing mixed-use spaces, the architecture serves as a catalyst for community interactions, moving beyond conventional residential design. The inclusion of communal areas gets residents involved in shared activities, fostering a sense of belonging and mutual support.
The architectural design reflects a modern interpretation of brutalist elements, paying homage to historical precedents while employing contemporary materials and techniques. The use of aluminum panels for external cladding not only enhances energy efficiency but also contributes to a sleek aesthetic. Concrete forms provide essential structural support, while wooden finishes foster warmth within living spaces. Extensive glazing incorporates natural light, creating inviting interiors and blurring boundaries between indoor and outdoor environments.
Sustainable materials and construction methods further bolster the project's appeal. Modular building components allow for flexibility in layouts, catering to varying demographics and family structures. This adaptability is essential for urban housing, responding to evolving lifestyle needs while maintaining a balance between personal and communal living.
The project embodies a comprehensive understanding of urban design, where architecture serves not only as shelter but also as a facilitator of social interactions. By integrating historical references with modern construction practices, the design articulates a narrative of continuity and innovation.
For further exploration of this architectural project, including architectural plans, architectural sections, and detailed architectural designs, please consider reviewing the project's presentation to gain a deeper understanding of its unique architectural ideas.


