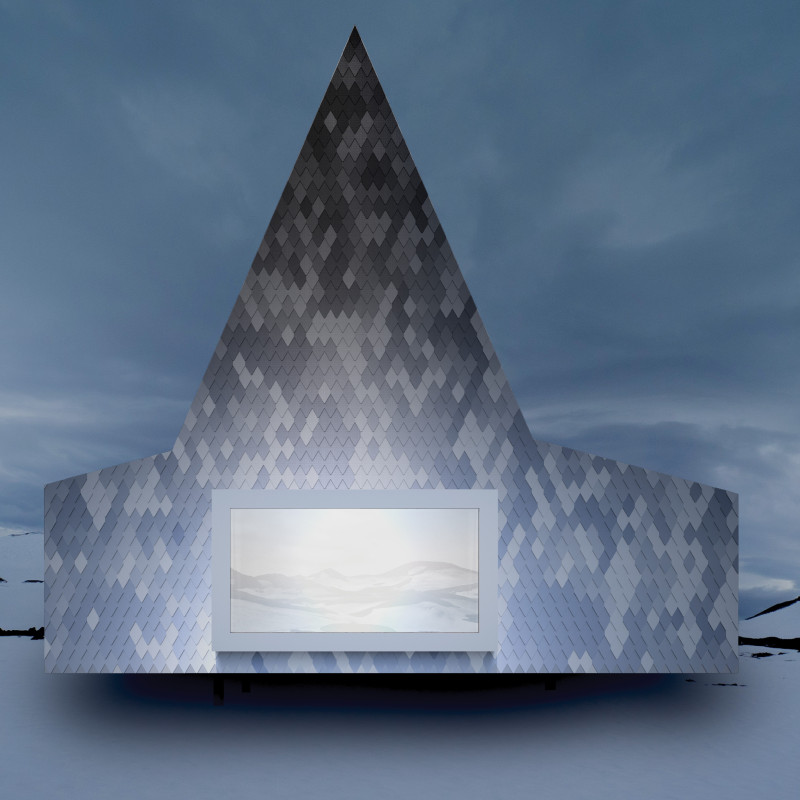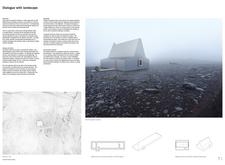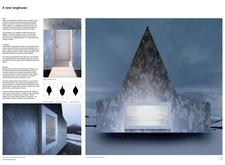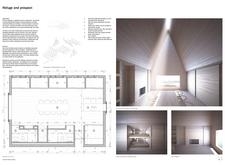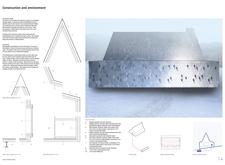5 key facts about this project
At its core, the project is designed to accommodate trekkers seeking refuge during their explorations of the surrounding wilderness. Each cabin combines practical living spaces, including communal areas for social interaction and private sleeping quarters that ensure restful retreat after a day of adventure. The careful attention to spatial organization allows for seamless flow and user-friendly access to essential amenities, all while fostering a sense of community among guests.
The architectural design reflects a deep understanding of the local context. The forms and silhouettes of the cabins are inspired by traditional Nordic longhouses, blending well with the rich architectural heritage of Iceland. Their angular roofs, reminiscent of geological formations, create not only functional drainage systems but also establish a strong visual relationship with the landscape. This design approach connects the cabins to their environment in a way that enhances the overall experience of guests.
Materiality plays a crucial role in this project, as the selection of resources is both practical and respectful of the setting. Aluminum cladding provides a weather-resistant exterior that stands up to Iceland's unpredictable climate, while laminated timber offers warmth and a natural aesthetic for the interior spaces. This careful material choice reflects the project's commitment to sustainability and longevity while ensuring that the structures can endure environmental challenges without compromising aesthetics or function.
Additionally, the cabins are designed to embrace sustainability through their energy-efficient systems and responsible resource management techniques. The integration of passive solar design strategies maximizes natural light within the interiors, reducing reliance on artificial lighting while creating a welcoming atmosphere. Rainwater harvesting systems further contribute to an environmentally-conscious operation, allowing the cabins to minimize their ecological footprint.
The unique approach taken in this project extends to the communal and private spaces. The central axis serves as a backbone for interaction, providing areas where guests can engage with one another, share experiences, and foster connections. This architectural decision is not merely functional but is indicative of a broader idea: the cabins are meant to encourage shared moments, creating a sense of belonging among visitors immersed in the beauty of nature.
Through the Iceland Trekking Cabins project, architecture not only serves its primary function of shelter but also embodies an intention to connect people with the landscape and each other. From the choice of materials to the thoughtful spatial organization, every aspect showcases a balance between durability and aesthetic appeal, facilitating a unique experience for outdoor adventurers.
For those interested in delving deeper into the specifics of this architectural project, exploring the architectural plans, architectural sections, and innovative architectural designs will provide further insight into the thought processes and ideas that shaped this undertaking. The Iceland Trekking Cabins invite you to experience a model of architecture that respects the natural world while providing a practical and enriching stay for all who venture into Iceland's wilderness.


