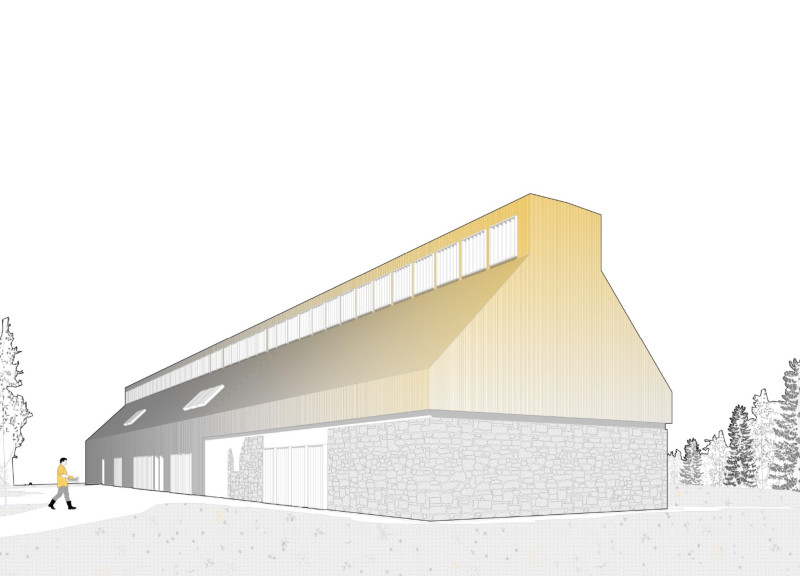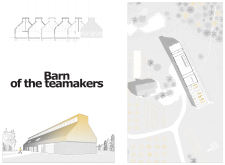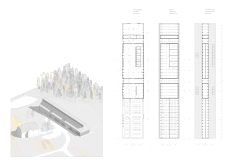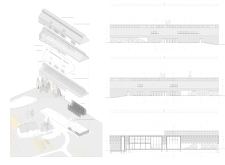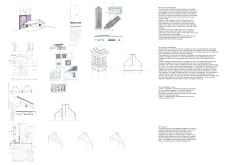5 key facts about this project
At its core, this architectural design emphasizes adaptability. The barn is constructed to accommodate diverse activities, from agricultural storage to workshops, encouraging skills development and collective efforts. Its layout has been carefully planned to meet practical needs while also creating welcoming environments for social interaction. The integration of living spaces within the barn highlights the importance of work-life balance for individuals engaged in agricultural practices, further establishing the building as a central part of community life.
A defining characteristic of the "Barn of the Teamakers" is its materiality. This project employs a range of carefully selected materials, each chosen for both aesthetic appeal and practical function. The use of wood is predominant, connecting the barn to its agricultural roots and providing natural insulation to enhance energy efficiency. In contrast, aluminum cladding adds a modern touch, reinforcing durability and offering visual interest with its reflective qualities. Stone enhances the base of the barn, delivering a sense of stability and permanence while blending seamlessly with the surrounding landscape. Concrete, utilized within the foundational elements, contributes to the structure’s overall integrity.
The design incorporates various key areas that cater to the needs of its users. Dedicated storage spaces for agricultural produce are strategically placed for efficient workflow, ensuring that the essentials of farming can be managed effectively. A workshop facility within the barn serves as a creative space for repairs and crafting, encouraging hands-on learning and collaboration. Moreover, the inclusion of living accommodations showcases an understanding of modern agricultural practices, allowing individuals to reside on-site and immerse themselves in the community's daily rhythms.
Unique design approaches characterize the architectural solutions within this project. The "Barn of the Teamakers" embraces an innovative take on traditional barn forms, offering a fresh perspective that prioritizes functionality and aesthetic harmony. Emphasizing environmental responsiveness is central to its design ethos, incorporating features such as natural ventilation and abundant daylight. These elements work together to create comfortable, year-round working and living conditions, showcasing a commitment to sustainability.
Another noteworthy aspect is how the barn integrates social spaces that encourage community engagement. By facilitating formal and informal gatherings, workshops, and events, the project highlights the importance of collective action in rural life. This design approach contributes to a sense of belonging and shared responsibility among those who utilize the barn.
The architecture of the "Barn of the Teamakers" aligns with contemporary agricultural practices while remaining respectful of traditional aesthetics. This project encapsulates modern design principles without sacrificing the cultural significance of its rural location.
For a more in-depth understanding of this project, including its architectural plans, architectural sections, and other architectural designs, I encourage you to explore the project presentation further. Discover the innovative architectural ideas that make the "Barn of the Teamakers" a noteworthy example of thoughtful design in the context of community and agriculture.


