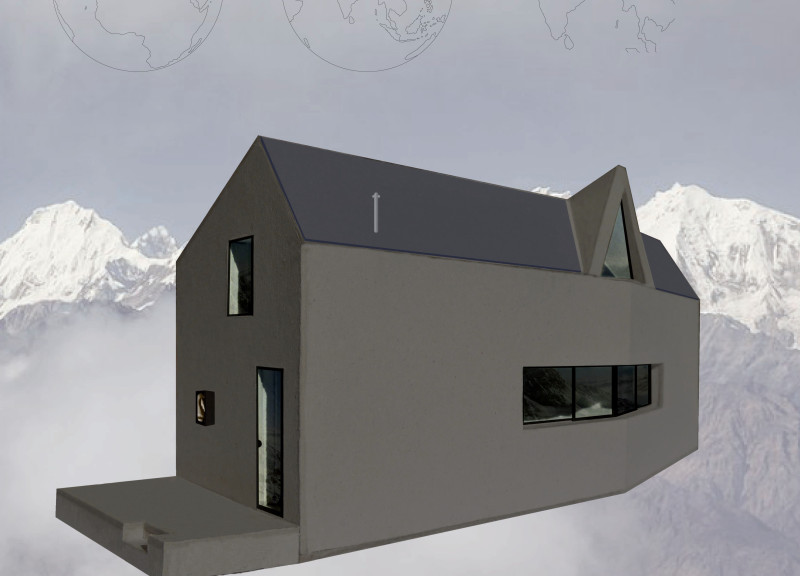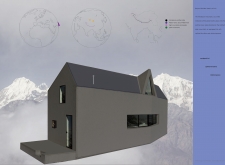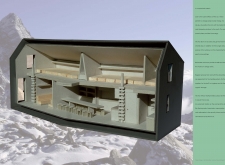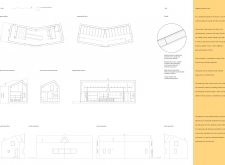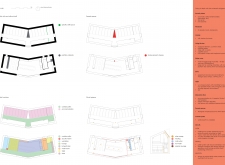5 key facts about this project
The main function of this hut is to serve as a communal living space, accommodating groups of people in a compact yet comfortable environment. The layout is purposefully crafted to encourage social interaction among inhabitants while meeting essential living needs. The design accommodates up to 16 individuals, utilizing vertical space to optimize the floor plan. Bunk beds are strategically positioned on the mezzanine level, and shared areas, including a lounge and kitchen, are located on the ground floor, fostering a sense of community among guests.
Several important elements characterize the hut, each contributing to its unique function and design. The exterior features a durable, darkened aluminum facade that not only protects against the harsh weather conditions of the mountainous region but also aesthetically blends with the rocky environment. This choice of material enhances the structure's longevity and resilience, which is paramount in a location subject to extreme weather variations.
Windows are designed to maximize natural light and provide views of the surrounding landscape, creating a seamless connection between the interior and the outside world. The triangular and horizontally-oriented windows reflect a modern design approach, allowing ample sunlight to flood the living spaces while encouraging passive solar heating. This aspect of the architecture ensures that the structure remains warm and inviting, even amidst the cold mountain air.
From a sustainability perspective, the hut is equipped with advanced features such as solar panels, which harness renewable energy to reduce dependency on conventional power sources. Rainwater harvesting systems are also integral to the design, ensuring that water is effectively collected and stored for daily use, addressing a crucial resource need in remote areas. Furthermore, the integration of a closed-loop organic waste management system showcases a holistic approach to ecological responsibility, marrying function with environmental awareness.
The spatial organization of the hut enhances both usability and aesthetic experience. The design promotes an efficient flow through its compact interiors while maintaining privacy in sleeping areas. Every aspect of the project is carefully considered, from the communal dining area that encourages social gathering to the functional storage areas for supplies, reflecting a practical range of needs for both adventurers and seasonal inhabitants.
What sets this architectural design apart is its commitment to merging functionality with environmental mindfulness while fostering community. The choices made in the materials and layout contribute to a structure that is not only livable but also resonates with its surroundings. The incorporation of local, sustainably sourced wood within the interior complements the exterior materials, creating a warm atmosphere that balances the modernity of aluminum with the natural beauty of timber.
Visitors interested in exploring the depths of this project are encouraged to review its architectural plans, sections, and design details. By studying these elements, one can gain a comprehensive understanding of how the architectural decisions have shaped a retreat that is both functional and deeply connected to its environment. The design embodies a conscientious effort to address the complexities of mountain living, paving the way for future architectural endeavors that seek to harmonize with nature while serving the needs of their occupants.


