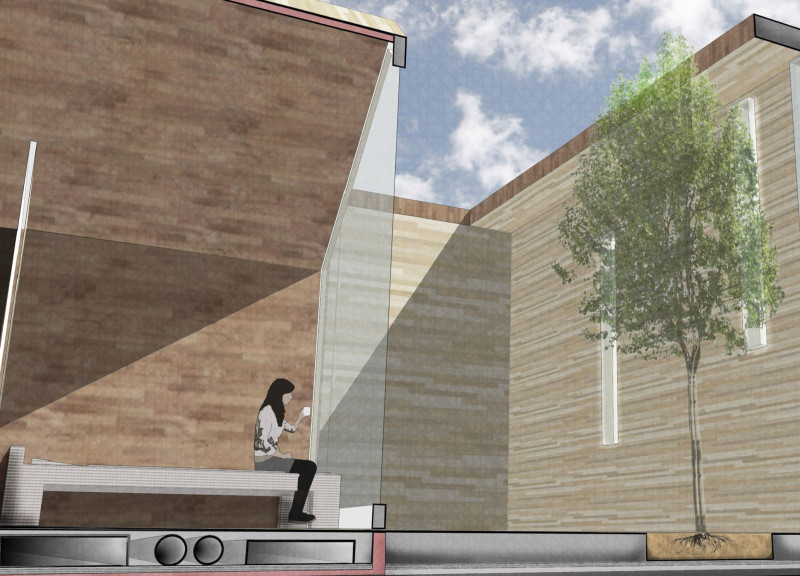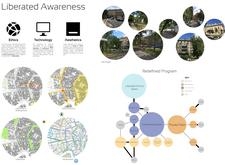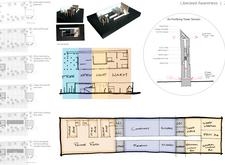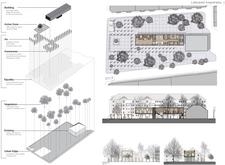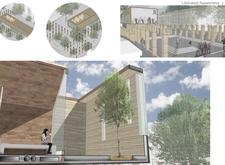5 key facts about this project
At its core, the project represents a new paradigm in architecture, where design is not merely about aesthetics but is deeply embedded in ethical considerations and social responsibility. The integration of advanced technologies plays a significant role in achieving this balance. Features such as air-purifying systems illustrate the project's commitment to improving environmental conditions in urban settings. These systems not only enhance air quality but also serve as a visual and functional landmark, reinforcing the project's ties to sustainability.
The design consists of several important spaces, each crafted with a clear intention. The "Liberated Ethical Space" fosters open interactions among individuals, promoting social connectivity. This area is complemented by a dedicated community room, designed to host gatherings and events, which further facilitates interaction among users. Additionally, the private patio provides a tranquil retreat for personal reflection and relaxation. The spatial organization of these areas is a testament to careful planning, as it encourages movement and engagement while still offering private pockets for those seeking solitude.
Materials used in this architectural endeavor have been selected not only for their aesthetic appeal but also for their environmental performance. The use of wood in structural and finishing elements introduces warmth and a natural feel, enhancing the overall resonance of the design with its context. Transparent glass facades allow for visual permeability between the interior spaces and the outside world, bridging the gap between nature and the built environment. Concrete, utilized for its structural reliability, provides a robust foundation for the building, ensuring stability and longevity. Moreover, the incorporation of air-purifying technology underscores a dedication to fostering a healthier urban environment.
Unique design approaches distinguish this project from typical urban developments. The innovative air-purifying structure emerges as a central feature, representing a blend of functionality and creative expression. This not only provides essential environmental benefits but also acts as a focal point in the urban landscape. Additionally, the use of community engagement technologies, such as digital screens for sharing information and facilitating communication, addresses the contemporary needs of urban dwellers, transforming the building into a vibrant hub for social interaction.
Landscaping further enhances the project's connection to its environment. The thoughtful arrangement of greenery, including mature trees and diverse vegetation, supports local biodiversity and contributes to the overall ecological health of the site. These elements not only enrich the aesthetic experience but also create a more inviting atmosphere for both users and passersby.
Overall, "Liberated Awareness" stands as a reflective example of how architecture can navigate the complexities of modern urban life. It outlines a vision of community-driven design that respects environmental boundaries while delivering functional spaces for social interaction. This project invites those interested in contemporary architectural trends to explore its architectural plans, sections, designs, and underlying ideas. By delving into these elements, readers can gain deeper insights into the comprehensive thought process and innovative strategies that define this compelling architectural project.


