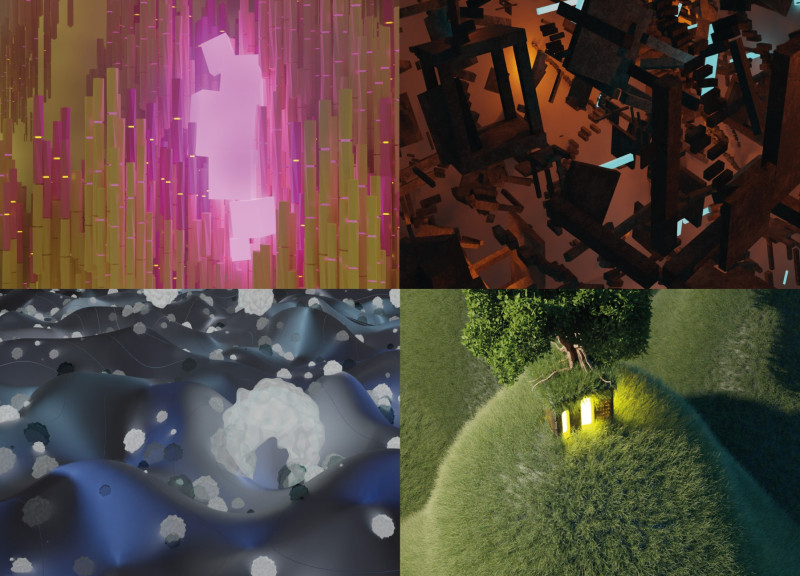5 key facts about this project
The configuration of cubic elements allows for an examination of spatial relationships, scale, and the concept of solitude within a collective virtual landscape. Each cube acts as a distinct node, symbolizing personal reflection within an expansive digital realm. The use of a subdued color palette transitions from grayscale to pastel tones, reflecting emotional gradients experienced by users as they navigate through the space.
This project is distinctive in that it seamlessly integrates advanced technological methodologies with a focus on human-centric design. Utilizing artificial intelligence, the design adapts to individual preferences, customizing user experiences to enhance interaction and engagement. This adaptability stands in contrast to many conventional architectural designs that often prioritize standardization over personalization.
The project's emphasis on mental well-being is evident in its exploration of key emotional themes such as fear, freedom, and nature. It addresses the anxieties found in today's rapidly changing environments by providing a space for introspection and personal growth. The integration of natural motifs within the virtual framework suggests a desire to foster a sense of harmony with the environment, aligning the digital experience with human psychological needs.
Additionally, the design prioritizes accessibility through cross-platform interactions, ensuring users can engage with their environment across various devices. This approach underscores an understanding of contemporary digital habits and the necessity for flexible interaction models in modern architecture.
The architectural plans and sections of the project reveal the intricate details of spatial organization and layout, providing a comprehensive understanding of how each element collaborates to create an inviting user experience.
For detailed insights into the architectural designs and ideas that shape this project, readers are encouraged to explore the project presentation. Examining the architectural plans and sections will facilitate a deeper appreciation of the unique design approaches and technical strategies employed within this innovative project.


























