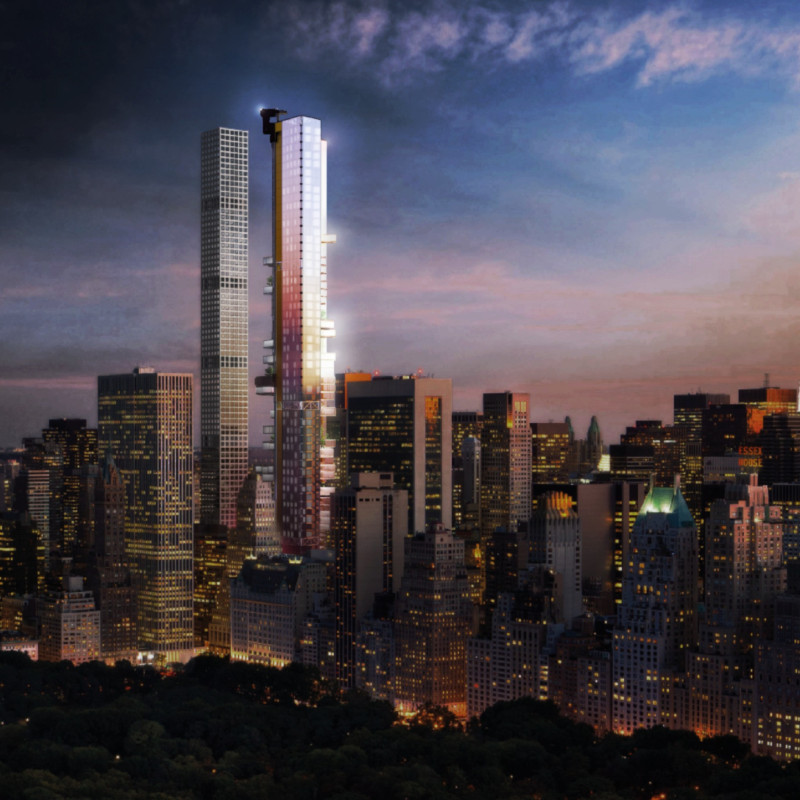5 key facts about this project
At its core, the HFW 5G Towers address the growing demand for versatile living and working environments, particularly in the wake of changing lifestyles influenced by the COVID-19 pandemic. The design transcends traditional concepts of workplace and home by integrating elements that allow for multipurpose use. This is especially relevant as urban populations seek environments that facilitate both productivity and quality of life. The towers are designed to accommodate a mix of residential units, from compact studios to larger family-sized apartments, engineered for a diverse demographic of occupants.
The architectural design features two carefully articulated towers, each serving distinct functions, while their combined presence creates a unified structure that interacts gracefully with the surrounding landscape. A notable aspect of the design is the innovative use of interchangeable pods within the towers. These modular units provide flexibility, allowing for spaces that can easily transition from offices to meeting rooms, or recreational areas, depending on the shifting needs of the occupants. This adaptability is a thoughtful response to contemporary living, providing residents and employees with the freedom to tailor their environments to their specific requirements.
The incorporation of communal spaces further distinguishes the HFW 5G Towers. By promoting interaction among residents, the design fosters a sense of community within the urban setting. Common areas such as lounges, fitness centers, and even rooftop terraces are not just amenities; they are vital components of the overall design that encourage social engagement. An open podium space at the base of the towers invites community events, serving as a vibrant gathering point that strengthens the connection between the buildings and the neighborhood.
Materiality plays a significant role in the project's design language. The use of glass facades not only aids in providing natural lighting but also allows occupants to experience unobstructed views of the surrounding environment, creating a connection between the interior and exterior. Structural elements, predominantly steel and concrete, ensure safety and longevity, while the choice of sustainable materials enhances the project’s environmental responsibility. The modular pods incorporate lightweight materials, facilitating their easy modification and installation—a practical approach tailored to dynamic urban life.
The project also integrates advanced technologies, employing data-driven methodologies that optimize energy consumption and enhance overall functionality. For instance, smart systems regulate environmental conditions within the living and working spaces, adapting to the needs of the users while promoting sustainability. Robotics contribute to the maintenance and service aspects of the building, further reflecting the project's commitment to innovation.
Overall, the HFW 5G Towers stand as a testament to contemporary architectural thinking, balancing the demands of urban density with a vision of sustainability and community. This project offers a comprehensive solution for modern living, addressing how architecture can respond to evolving lifestyles and technological advancements. To explore further, interested readers are encouraged to review the architectural plans, sections, designs, and ideas that detail the thoughtful approaches undertakens in this unique project.


























